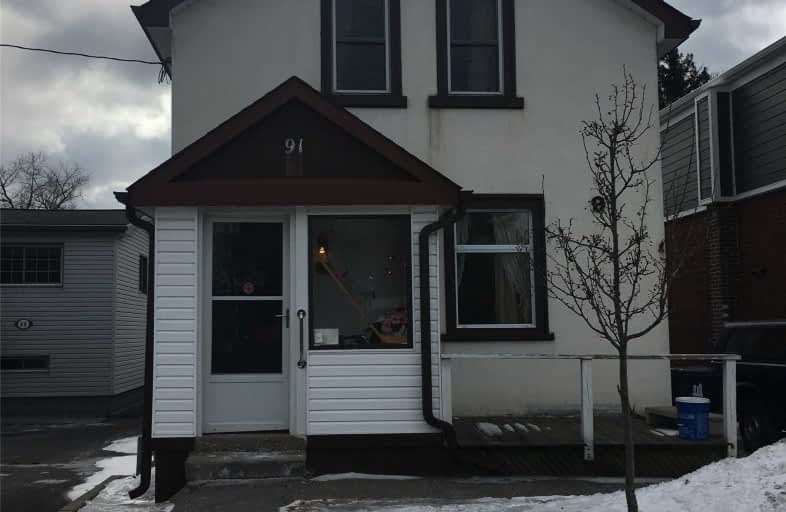
Étienne Brûlé Junior School
Elementary: Public
0.29 km
Karen Kain School of the Arts
Elementary: Public
0.77 km
St Mark Catholic School
Elementary: Catholic
0.17 km
St Louis Catholic School
Elementary: Catholic
1.13 km
David Hornell Junior School
Elementary: Public
1.56 km
Park Lawn Junior and Middle School
Elementary: Public
0.66 km
The Student School
Secondary: Public
2.94 km
Ursula Franklin Academy
Secondary: Public
2.97 km
Runnymede Collegiate Institute
Secondary: Public
3.35 km
Etobicoke School of the Arts
Secondary: Public
1.04 km
Western Technical & Commercial School
Secondary: Public
2.97 km
Bishop Allen Academy Catholic Secondary School
Secondary: Catholic
1.16 km

