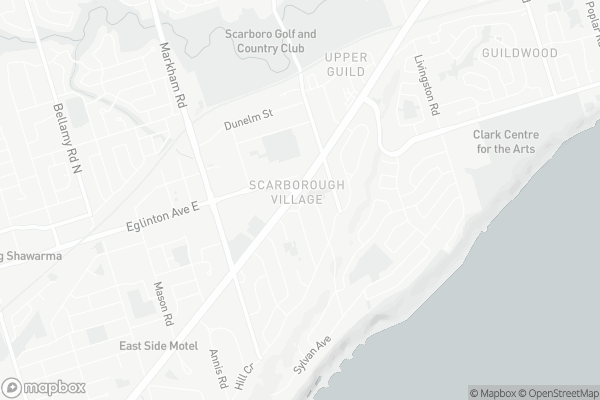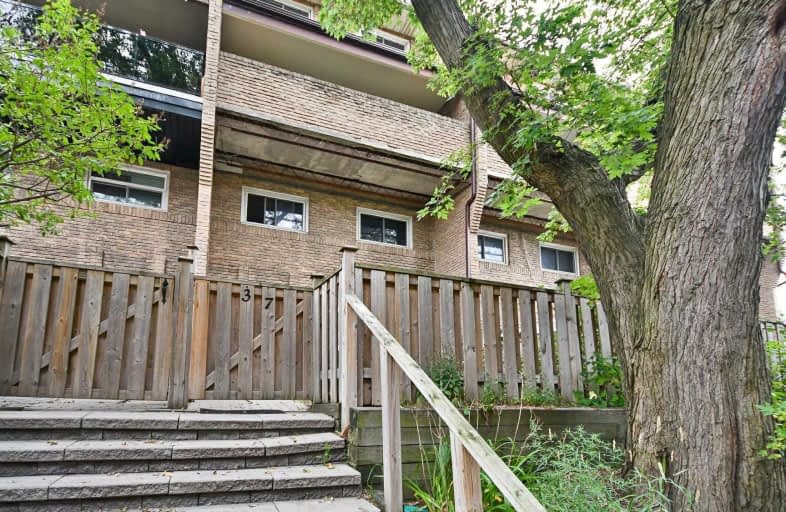Somewhat Walkable
- Some errands can be accomplished on foot.
Good Transit
- Some errands can be accomplished by public transportation.
Bikeable
- Some errands can be accomplished on bike.

George P Mackie Junior Public School
Elementary: PublicScarborough Village Public School
Elementary: PublicSt Ursula Catholic School
Elementary: CatholicElizabeth Simcoe Junior Public School
Elementary: PublicSt Boniface Catholic School
Elementary: CatholicCedar Drive Junior Public School
Elementary: PublicÉSC Père-Philippe-Lamarche
Secondary: CatholicNative Learning Centre East
Secondary: PublicMaplewood High School
Secondary: PublicR H King Academy
Secondary: PublicCedarbrae Collegiate Institute
Secondary: PublicSir Wilfrid Laurier Collegiate Institute
Secondary: Public-
The Olde Stone Cottage Pub & Patio
3750 Kingston Road, Scarborough, ON M1J 3H5 0.44km -
Wingporium
3490 Kingston Road, Toronto, ON M1M 1R5 0.69km -
Ace's Place Bar Grill Hub
113 Guildwood Parkway, Toronto, ON M1E 1P1 1.02km
-
Tim Hortons
3270 Eglinton Avenue E, Scarborough, ON M1J 2H6 0.39km -
Shawarma Bros
3192 Eglinton Avenue E, Scarborough, ON M1J 2H5 0.66km -
Tim Hortons
3465 Kingston Rd, Scarborough, ON M1M 1R4 0.89km
-
Dave's No Frills
3401 Lawrence Avenue E, Toronto, ON M1H 1B2 2.21km -
Shoppers Drug Mart
2751 Eglinton Avenue East, Toronto, ON M1J 2C7 3.01km -
Rexall
2682 Eglinton Avenue E, Scarborough, ON M1K 2S3 3.13km
-
Shawarma Zorona
3227 Eglinton Avenue E, Unit 125, Scarborough, ON M1J 2H7 0.31km -
Phoenix
3730 Kingston Road, Suite 2, Toronto, ON M1J 3H3 0.34km -
Tim Hortons
3270 Eglinton Avenue E, Scarborough, ON M1J 2H6 0.39km
-
Cedarbrae Mall
3495 Lawrence Avenue E, Toronto, ON M1H 1A9 2.09km -
Cliffcrest Plaza
3049 Kingston Rd, Toronto, ON M1M 1P1 2.55km -
Scarborough Town Centre
300 Borough Drive, Scarborough, ON M1P 4P5 5.28km
-
Metro
3221 Eglinton Ave E, Scarborough, ON M1J 2H7 0.41km -
JD's Market and Halal Meat
3143 Eglinton Avenue E, Toronto, ON M1J 2G2 0.89km -
Superfood Mart
3143 Eglinton Avenue E, Toronto, ON M1J 2G2 0.9km
-
Beer Store
3561 Lawrence Avenue E, Scarborough, ON M1H 1B2 2.17km -
LCBO
4525 Kingston Rd, Scarborough, ON M1E 2P1 3.7km -
Magnotta Winery
1760 Midland Avenue, Scarborough, ON M1P 3C2 4.95km
-
Shell Clean Plus
3221 Kingston Road, Scarborough, ON M1M 1P7 1.84km -
Active Green & Ross Tire & Auto Centre
2910 Av Eglinton E, Scarborough, ON M1J 2E4 2.12km -
Ontario Quality Motors
4226 Kingston Road, Toronto, ON M1E 2M6 2.3km
-
Cineplex Cinemas Scarborough
300 Borough Drive, Scarborough Town Centre, Scarborough, ON M1P 4P5 5.05km -
Cineplex Odeon Corporation
785 Milner Avenue, Scarborough, ON M1B 3C3 6.03km -
Cineplex Odeon
785 Milner Avenue, Toronto, ON M1B 3C3 6.04km
-
Guildwood Library
123 Guildwood Parkway, Toronto, ON M1E 1P1 1.02km -
Cedarbrae Public Library
545 Markham Road, Toronto, ON M1H 2A2 1.88km -
Cliffcrest Library
3017 Kingston Road, Toronto, ON M1M 1P1 2.54km
-
Scarborough Health Network
3050 Lawrence Avenue E, Scarborough, ON M1P 2T7 3.11km -
Scarborough General Hospital Medical Mall
3030 Av Lawrence E, Scarborough, ON M1P 2T7 3.34km -
Rouge Valley Health System - Rouge Valley Centenary
2867 Ellesmere Road, Scarborough, ON M1E 4B9 4.18km
-
Guildwood Park
201 Guildwood Pky, Toronto ON M1E 1P5 1.64km -
Bluffers Park
7 Brimley Rd S, Toronto ON M1M 3W3 4.33km -
White Heaven Park
105 Invergordon Ave, Toronto ON M1S 2Z1 5.79km
-
TD Bank Financial Group
2020 Eglinton Ave E, Scarborough ON M1L 2M6 5.95km -
TD Bank Financial Group
673 Warden Ave, Toronto ON M1L 3Z5 6.81km -
TD Bank Financial Group
2098 Brimley Rd, Toronto ON M1S 5X1 6.87km
For Rent
More about this building
View 91 Muir Drive, Toronto- 3 bath
- 3 bed
- 1600 sqft
207-4064 Lawrence Avenue East, Toronto, Ontario • M1E 4V6 • West Hill



