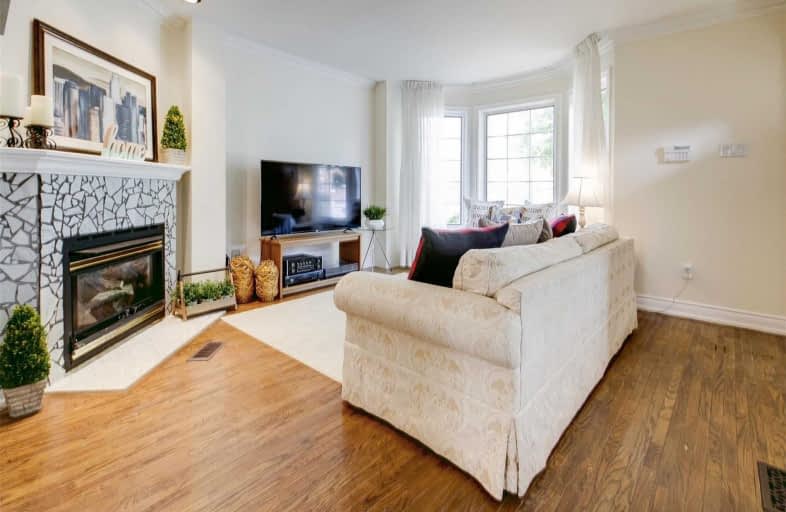
St Dunstan Catholic School
Elementary: Catholic
0.60 km
Warden Avenue Public School
Elementary: Public
0.34 km
Samuel Hearne Public School
Elementary: Public
0.42 km
Regent Heights Public School
Elementary: Public
1.23 km
Crescent Town Elementary School
Elementary: Public
0.97 km
Oakridge Junior Public School
Elementary: Public
0.30 km
Scarborough Centre for Alternative Studi
Secondary: Public
3.86 km
Notre Dame Catholic High School
Secondary: Catholic
2.14 km
Neil McNeil High School
Secondary: Catholic
2.11 km
Birchmount Park Collegiate Institute
Secondary: Public
1.70 km
Malvern Collegiate Institute
Secondary: Public
1.95 km
SATEC @ W A Porter Collegiate Institute
Secondary: Public
2.14 km
$
$949,000
- 2 bath
- 3 bed
14 Chesapeake Avenue North, Toronto, Ontario • M1L 1T2 • Clairlea-Birchmount
$
$949,000
- 3 bath
- 3 bed
43 North Bonnington Avenue, Toronto, Ontario • M1K 1X3 • Clairlea-Birchmount














