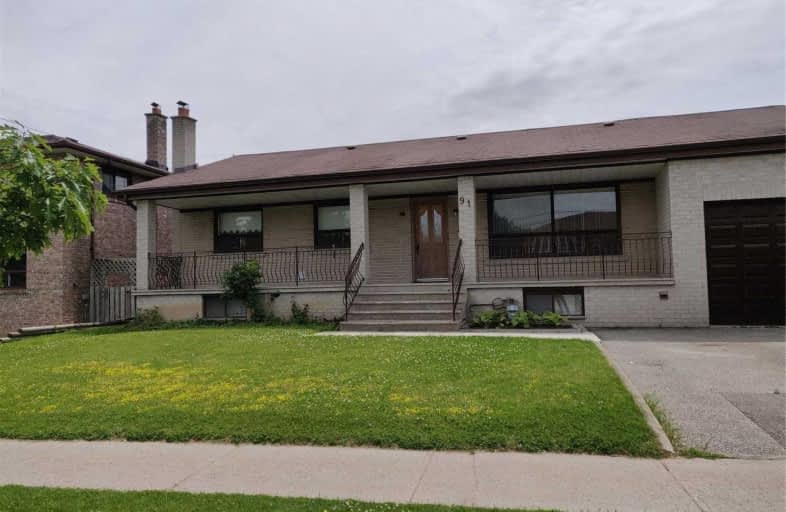Car-Dependent
- Almost all errands require a car.
Good Transit
- Some errands can be accomplished by public transportation.
Bikeable
- Some errands can be accomplished on bike.

Venerable John Merlini Catholic School
Elementary: CatholicSt Roch Catholic School
Elementary: CatholicHumber Summit Middle School
Elementary: PublicBeaumonde Heights Junior Middle School
Elementary: PublicSt Andrew Catholic School
Elementary: CatholicNorth Kipling Junior Middle School
Elementary: PublicThistletown Collegiate Institute
Secondary: PublicWoodbridge College
Secondary: PublicHoly Cross Catholic Academy High School
Secondary: CatholicFather Henry Carr Catholic Secondary School
Secondary: CatholicNorth Albion Collegiate Institute
Secondary: PublicWest Humber Collegiate Institute
Secondary: Public-
Sharks Club & Grill
7007 Islington Ave, Unit 7, Woodbridge, ON L4L 4T5 0.85km -
Alberto’s Sports Bar and Grill
2560 Finch Avenue W, Toronto, ON M9M 2G3 1.66km -
Barmakey Restaurant & Bar
92 Turbine Drive, Unit 2, Toronto, ON M9L 2S2 1.9km
-
Tim Hortons
7018 Islington Avenue, Vaughan, ON L4L 1V8 0.79km -
R Bakery
2588 Finch Ave W, North York, ON M9M 2G3 1.64km -
Coffee Time
4190 Steeles Ave W, Woodbridge, ON L4L 3S8 1.95km
-
Shih Pharmacy
2700 Kipling Avenue, Etobicoke, ON M9V 4P2 0.93km -
Shoppers Drug Mart
1530 Albion Road, Etobicoke, ON M9V 1B4 1.85km -
Pine Valley Pharmacy
7700 Pine Valley Drive, Woodbridge, ON L4L 2X4 2.82km
-
TASTE OF PATEL
3005 Islington Avenue, North York, ON M9L 2K9 0.58km -
Vangi Food
3005 Islington Avenue, Toronto, ON M9L 2K9 0.58km -
Pizza Hub
2965 Islington Avenue, Toronto, ON M9L 2V2 0.62km
-
Shoppers World Albion Information
1530 Albion Road, Etobicoke, ON M9V 1B4 1.98km -
The Albion Centre
1530 Albion Road, Etobicoke, ON M9V 1B4 1.98km -
Market Lane Shopping Centre
140 Woodbridge Avenue, Woodbridge, ON L4L 4K9 3.27km
-
Uthayas Supermarket
5010 Steeles Avenue W, Etobicoke, ON M9V 5C6 1.24km -
Jason's Nofrills
1530 Albion Road, Toronto, ON M9V 1B4 1.87km -
Sunny Foodmart
1620 Albion Road, Toronto, ON M9V 4B4 1.98km
-
The Beer Store
1530 Albion Road, Etobicoke, ON M9V 1B4 1.82km -
LCBO
Albion Mall, 1530 Albion Rd, Etobicoke, ON M9V 1B4 1.98km -
LCBO
7850 Weston Road, Building C5, Woodbridge, ON L4L 9N8 4.38km
-
Rim And Tire Pro
211 Milvan Drive, North York, ON M9L 1Y3 1.06km -
Exclusive Auto Repair
90 Turbine Drive, North York, ON M9L 2S2 1.87km -
Mister John Auto Collision
685 Garyray Drive, North York, ON M9L 1R2 2.02km
-
Albion Cinema I & II
1530 Albion Road, Etobicoke, ON M9V 1B4 1.98km -
Cineplex Cinemas Vaughan
3555 Highway 7, Vaughan, ON L4L 9H4 4.44km -
Imagine Cinemas
500 Rexdale Boulevard, Toronto, ON M9W 6K5 4.5km
-
Humber Summit Library
2990 Islington Avenue, Toronto, ON M9L 0.52km -
Albion Library
1515 Albion Road, Toronto, ON M9V 1B2 2.04km -
Woodbridge Library
150 Woodbridge Avenue, Woodbridge, ON L4L 2S7 3.29km
-
William Osler Health Centre
Etobicoke General Hospital, 101 Humber College Boulevard, Toronto, ON M9V 1R8 3.53km -
Humber River Regional Hospital
2111 Finch Avenue W, North York, ON M3N 1N1 4.13km -
Humber River Hospital
1235 Wilson Avenue, Toronto, ON M3M 0B2 8.04km
-
Riverlea Park
919 Scarlett Rd, Toronto ON M9P 2V3 7.71km -
Matthew Park
1 Villa Royale Ave (Davos Road and Fossil Hill Road), Woodbridge ON L4H 2Z7 8.96km -
G Ross Lord Park
4801 Dufferin St (at Supertest Rd), Toronto ON M3H 5T3 9.59km
-
TD Bank Financial Group
4999 Steeles Ave W (at Weston Rd.), North York ON M9L 1R4 2.89km -
RBC Royal Bank
6140 Hwy 7, Woodbridge ON L4H 0R2 4.16km -
TD Bank Financial Group
500 Rexdale Blvd, Etobicoke ON M9W 6K5 4.49km



