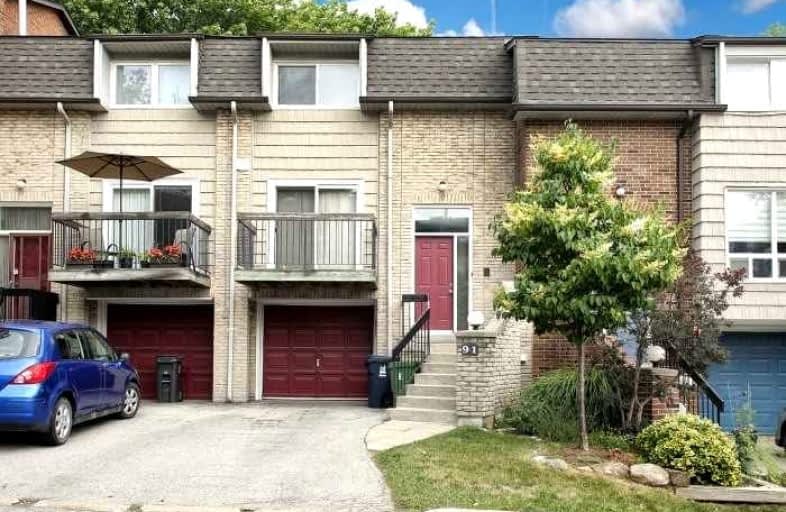
Cameron Public School
Elementary: PublicChurchill Public School
Elementary: PublicWillowdale Middle School
Elementary: PublicYorkview Public School
Elementary: PublicSt Robert Catholic School
Elementary: CatholicDublin Heights Elementary and Middle School
Elementary: PublicNorth West Year Round Alternative Centre
Secondary: PublicDrewry Secondary School
Secondary: PublicÉSC Monseigneur-de-Charbonnel
Secondary: CatholicCardinal Carter Academy for the Arts
Secondary: CatholicWilliam Lyon Mackenzie Collegiate Institute
Secondary: PublicNorthview Heights Secondary School
Secondary: Public- 3 bath
- 3 bed
- 1200 sqft
20-57 Finch Avenue West, Toronto, Ontario • M2N 0K9 • Willowdale West
- 2 bath
- 3 bed
- 1200 sqft
Th117-355 Beecroft Road, Toronto, Ontario • M2E 0J3 • Willowdale West
- 3 bath
- 3 bed
- 1600 sqft
Th26-7 Oakburn Crescent, Toronto, Ontario • M2N 2T5 • Willowdale East
- 3 bath
- 3 bed
- 1800 sqft
Th 10-19 Anndale Drive, Toronto, Ontario • M2N 0H2 • Willowdale East
- 3 bath
- 3 bed
- 1600 sqft
Th20-861 Sheppard Avenue West, Toronto, Ontario • M3H 0E9 • Clanton Park
- 3 bath
- 3 bed
- 1200 sqft
#8-21 Coneflower Crescent, Toronto, Ontario • M2R 0A5 • Westminster-Branson











