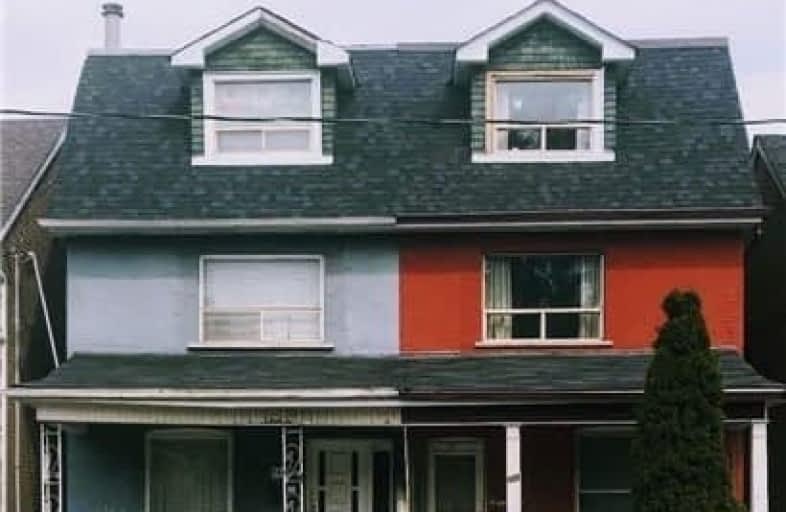Very Walkable
- Most errands can be accomplished on foot.
83
/100
Excellent Transit
- Most errands can be accomplished by public transportation.
86
/100
Very Bikeable
- Most errands can be accomplished on bike.
87
/100

ALPHA II Alternative School
Elementary: Public
0.80 km
St. Bruno _x0013_ St. Raymond Catholic School
Elementary: Catholic
0.92 km
ÉÉC du Sacré-Coeur-Toronto
Elementary: Catholic
0.53 km
St Raymond Catholic School
Elementary: Catholic
0.61 km
St Anthony Catholic School
Elementary: Catholic
0.39 km
Dovercourt Public School
Elementary: Public
0.47 km
Caring and Safe Schools LC4
Secondary: Public
0.99 km
ALPHA II Alternative School
Secondary: Public
0.78 km
West End Alternative School
Secondary: Public
0.94 km
Central Toronto Academy
Secondary: Public
1.08 km
Bloor Collegiate Institute
Secondary: Public
0.87 km
St Mary Catholic Academy Secondary School
Secondary: Catholic
0.86 km
-
Christie Pits Park
750 Bloor St W (btw Christie & Crawford), Toronto ON M6G 3K4 0.81km -
Vermont Square Park
819 Palmerston Ave (Bathurst & Dupont area), Toronto ON 1.29km -
George Ben Park
Dundas/Ossington, Toronto ON 1.4km
-
TD Bank Financial Group
870 St Clair Ave W, Toronto ON M6C 1C1 1.68km -
CIBC
641 College St (at Grace St.), Toronto ON M6G 1B5 1.72km -
TD Bank Financial Group
1347 St Clair Ave W, Toronto ON M6E 1C3 1.95km


