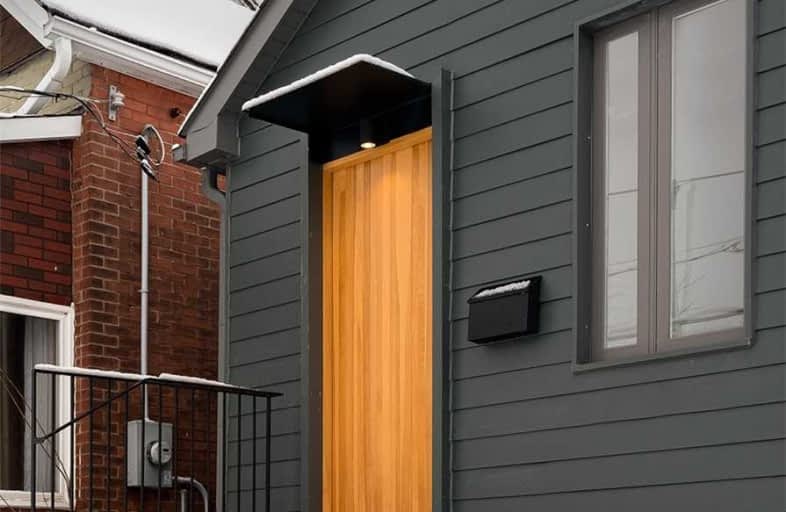
Beaches Alternative Junior School
Elementary: Public
0.97 km
William J McCordic School
Elementary: Public
0.42 km
D A Morrison Middle School
Elementary: Public
0.81 km
St Nicholas Catholic School
Elementary: Catholic
0.50 km
Gledhill Junior Public School
Elementary: Public
0.53 km
Secord Elementary School
Elementary: Public
0.28 km
East York Alternative Secondary School
Secondary: Public
1.76 km
Notre Dame Catholic High School
Secondary: Catholic
1.40 km
Monarch Park Collegiate Institute
Secondary: Public
1.99 km
Neil McNeil High School
Secondary: Catholic
2.12 km
East York Collegiate Institute
Secondary: Public
1.94 km
Malvern Collegiate Institute
Secondary: Public
1.24 km
$
$2,200
- 1 bath
- 1 bed
- 700 sqft
Main-49 Greenwood Avenue, Toronto, Ontario • M4L 2P5 • Greenwood-Coxwell














