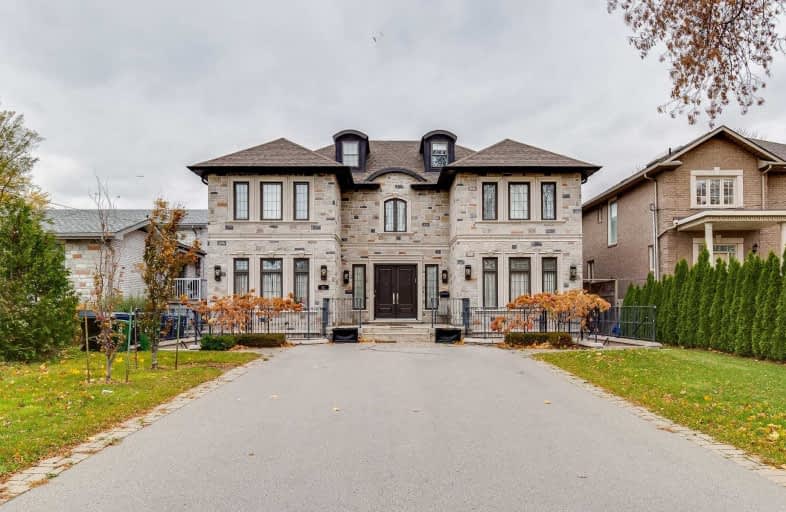
Baycrest Public School
Elementary: Public
2.07 km
Summit Heights Public School
Elementary: Public
1.10 km
Faywood Arts-Based Curriculum School
Elementary: Public
0.68 km
St Robert Catholic School
Elementary: Catholic
0.51 km
St Margaret Catholic School
Elementary: Catholic
1.63 km
Dublin Heights Elementary and Middle School
Elementary: Public
0.57 km
Yorkdale Secondary School
Secondary: Public
3.09 km
Cardinal Carter Academy for the Arts
Secondary: Catholic
3.36 km
John Polanyi Collegiate Institute
Secondary: Public
3.08 km
Loretto Abbey Catholic Secondary School
Secondary: Catholic
2.58 km
William Lyon Mackenzie Collegiate Institute
Secondary: Public
1.81 km
Northview Heights Secondary School
Secondary: Public
3.27 km


