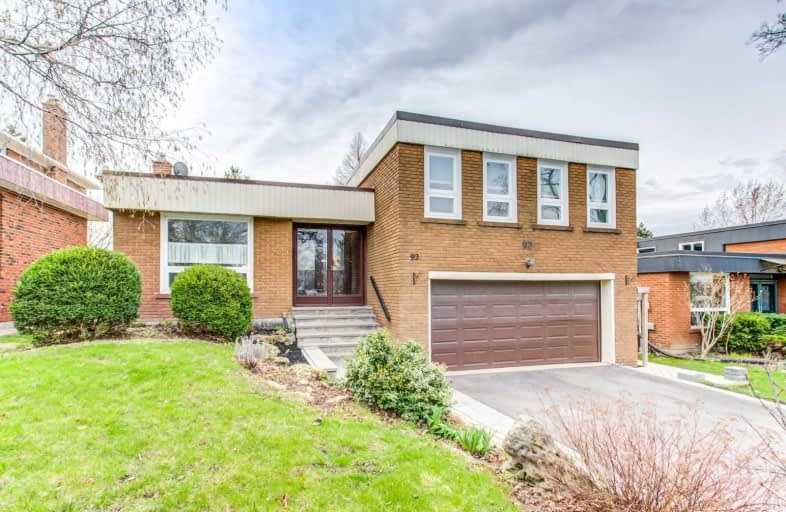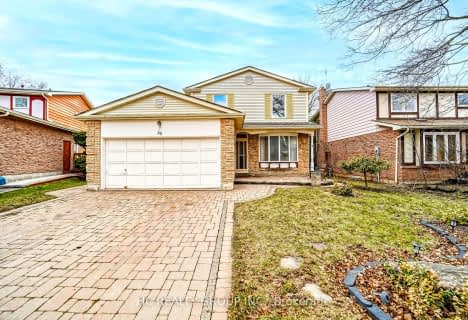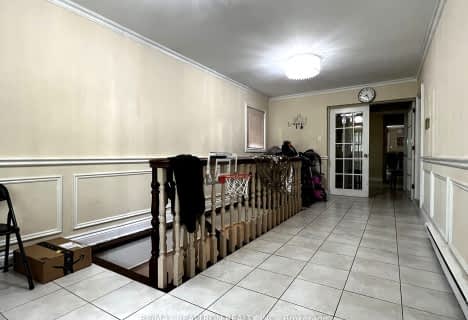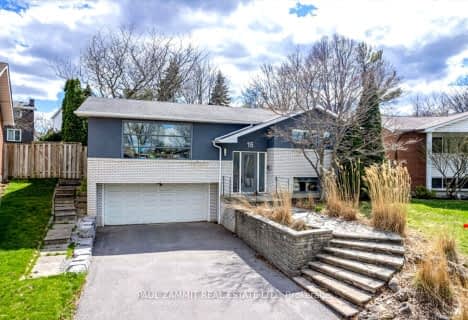Somewhat Walkable
- Some errands can be accomplished on foot.
Good Transit
- Some errands can be accomplished by public transportation.
Bikeable
- Some errands can be accomplished on bike.

Holy Redeemer Catholic School
Elementary: CatholicZion Heights Middle School
Elementary: PublicCresthaven Public School
Elementary: PublicGerman Mills Public School
Elementary: PublicSt Michael Catholic Academy
Elementary: CatholicCliffwood Public School
Elementary: PublicNorth East Year Round Alternative Centre
Secondary: PublicMsgr Fraser College (Northeast)
Secondary: CatholicSt. Joseph Morrow Park Catholic Secondary School
Secondary: CatholicGeorges Vanier Secondary School
Secondary: PublicA Y Jackson Secondary School
Secondary: PublicSt Robert Catholic High School
Secondary: Catholic-
Dream Resto Lounge
7270 Woodbine Avenue, Markham, ON L3R 4B9 2.15km -
The Owl: A Firkin Pub
7181 Woodbine Avenue, Markham, ON L3R 1A3 2.13km -
Bar Chiaki
3160 Steeles Avenue E, Unit 4, Markham, ON L3R 4G9 2.18km
-
Tim Hortons
5955 Leslie St, North York, ON M2H 1J8 0.75km -
Tim Hortons
2890 Steeles Avenue E, Markham, ON L3T 4X1 0.99km -
Tim Hortons
1515 Steeles Avenue E, Toronto, ON M2M 3Y7 1.32km
-
Advantage 4 Athletes
7310 Woodbine Avenue, Unit 4, Markham, ON L3R 1A4 2.22km -
Wu Fitness
225 Sparks Avenue, Toronto, ON M2H 3M6 2.24km -
MAXIM FITNESS
2600 John Street, Unit 113, Markham, ON L3R 3W3 2.34km
-
Ida Pharmacies Willowdale
3885 Don Mills Road, North York, ON M2H 2S7 0.93km -
Shoppers Drug Mart
2900 Steeles Avenue E, Markham, ON L3T 4X1 1.03km -
Shoppers Drug Mart
1515 Steeles Avenue E, Toronto, ON M2M 3Y7 1.35km
-
The Pickle Barrel
5941 Leslie Street, North York, ON M2H 1J8 0.69km -
Subway
5919 Leslie Street, Toronto, ON M2H 1W8 0.74km -
Tim Hortons
5955 Leslie St, North York, ON M2H 1J8 0.75km
-
Shops On Steeles and 404
2900 Steeles Avenue E, Thornhill, ON L3T 4X1 1.12km -
Finch & Leslie Square
101-191 Ravel Road, Toronto, ON M2H 1T1 1.61km -
Skymark Place Shopping Centre
3555 Don Mills Road, Toronto, ON M2H 3N3 1.7km
-
Galati Market Fresh
5845 Leslie Street, North York, ON M2H 1J8 0.82km -
Food Basics
2900 Steeles Avenue E, Thornhill, ON L3T 4X1 1.03km -
Sunny Supermarket
115 Ravel Rd, Toronto, ON M2H 1T2 1.47km
-
LCBO
1565 Steeles Ave E, North York, ON M2M 2Z1 1.23km -
LCBO
2946 Finch Avenue E, Scarborough, ON M1W 2T4 3.37km -
LCBO
2901 Bayview Avenue, North York, ON M2K 1E6 4.29km
-
Esso (Imperial Oil)
6015 Leslie Street, North York, ON M2H 1J8 0.72km -
Esso
2900 Steeles Avenue E, Thornhill, ON L3T 4X1 0.93km -
Esso
1505 Steeles Avenue E, North York, ON M2M 3Y7 1.38km
-
Cineplex Cinemas Fairview Mall
1800 Sheppard Avenue E, Unit Y007, North York, ON M2J 5A7 3.58km -
York Cinemas
115 York Blvd, Richmond Hill, ON L4B 3B4 4.66km -
Cineplex Cinemas Empress Walk
5095 Yonge Street, 3rd Floor, Toronto, ON M2N 6Z4 5.44km
-
Hillcrest Library
5801 Leslie Street, Toronto, ON M2H 1J8 0.95km -
Markham Public Library - Thornhill Community Centre Branch
7755 Bayview Ave, Markham, ON L3T 7N3 3.01km -
North York Public Library
575 Van Horne Avenue, North York, ON M2J 4S8 3.32km
-
Shouldice Hospital
7750 Bayview Avenue, Thornhill, ON L3T 4A3 3.37km -
North York General Hospital
4001 Leslie Street, North York, ON M2K 1E1 4.04km -
Canadian Medicalert Foundation
2005 Sheppard Avenue E, North York, ON M2J 5B4 4.23km
-
Bestview Park
Ontario 1.37km -
Alamosa Park
ON 2.72km -
East Don Parklands
Leslie St (btwn Steeles & Sheppard), Toronto ON 3.12km
-
Finch-Leslie Square
191 Ravel Rd, Toronto ON M2H 1T1 1.64km -
RBC Royal Bank
1510 Finch Ave E (Don Mills Rd), Toronto ON M2J 4Y6 1.78km -
TD Bank Financial Group
686 Finch Ave E (btw Bayview Ave & Leslie St), North York ON M2K 2E6 2.19km
- 4 bath
- 4 bed
- 3000 sqft
Unit -162 Finch Avenue East, Toronto, Ontario • M2N 4R9 • Newtonbrook East
- 5 bath
- 4 bed
- 3000 sqft
37 Aberfeldy Crescent, Markham, Ontario • L3T 4C1 • German Mills














