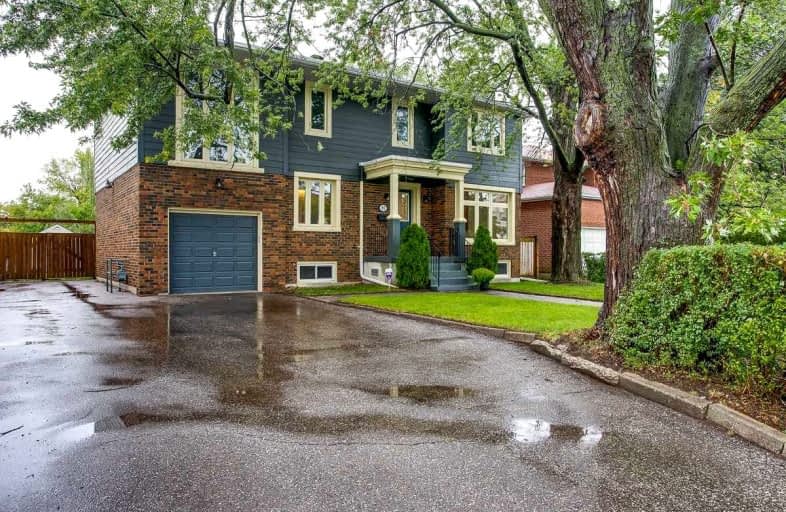
Scarborough Village Public School
Elementary: Public
0.48 km
Bliss Carman Senior Public School
Elementary: Public
0.86 km
St Boniface Catholic School
Elementary: Catholic
0.42 km
Mason Road Junior Public School
Elementary: Public
0.14 km
Cedarbrook Public School
Elementary: Public
0.89 km
Cedar Drive Junior Public School
Elementary: Public
1.07 km
ÉSC Père-Philippe-Lamarche
Secondary: Catholic
1.28 km
Native Learning Centre East
Secondary: Public
2.23 km
Blessed Cardinal Newman Catholic School
Secondary: Catholic
3.04 km
R H King Academy
Secondary: Public
2.21 km
Cedarbrae Collegiate Institute
Secondary: Public
1.78 km
Sir Wilfrid Laurier Collegiate Institute
Secondary: Public
2.36 km














