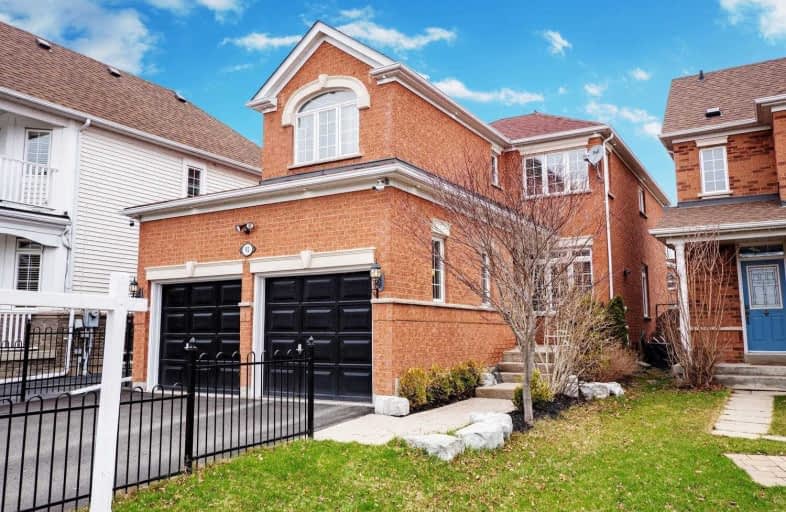
ÉÉC Saint-Michel
Elementary: Catholic
1.44 km
William G Davis Junior Public School
Elementary: Public
1.30 km
Centennial Road Junior Public School
Elementary: Public
1.64 km
Joseph Howe Senior Public School
Elementary: Public
1.32 km
Charlottetown Junior Public School
Elementary: Public
0.91 km
St Brendan Catholic School
Elementary: Catholic
1.20 km
Maplewood High School
Secondary: Public
4.72 km
West Hill Collegiate Institute
Secondary: Public
4.06 km
Sir Oliver Mowat Collegiate Institute
Secondary: Public
0.61 km
St John Paul II Catholic Secondary School
Secondary: Catholic
5.07 km
Sir Wilfrid Laurier Collegiate Institute
Secondary: Public
5.47 km
Dunbarton High School
Secondary: Public
5.52 km
$
$999,000
- 2 bath
- 3 bed
- 1100 sqft
215 Andona Crescent, Toronto, Ontario • M1C 5J8 • Centennial Scarborough














