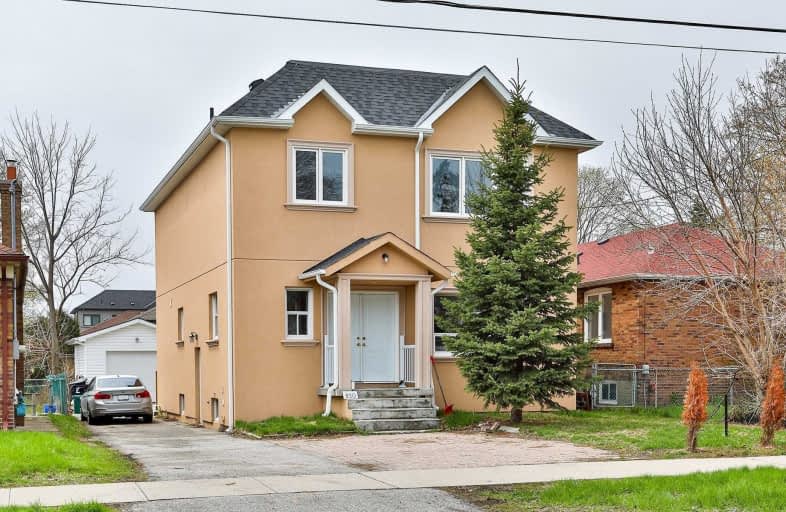
George R Gauld Junior School
Elementary: Public
1.48 km
Karen Kain School of the Arts
Elementary: Public
1.42 km
St Louis Catholic School
Elementary: Catholic
1.21 km
Holy Angels Catholic School
Elementary: Catholic
0.42 km
ÉÉC Sainte-Marguerite-d'Youville
Elementary: Catholic
1.43 km
Norseman Junior Middle School
Elementary: Public
1.01 km
Etobicoke Year Round Alternative Centre
Secondary: Public
3.01 km
Lakeshore Collegiate Institute
Secondary: Public
2.64 km
Etobicoke School of the Arts
Secondary: Public
1.18 km
Etobicoke Collegiate Institute
Secondary: Public
2.82 km
Father John Redmond Catholic Secondary School
Secondary: Catholic
3.40 km
Bishop Allen Academy Catholic Secondary School
Secondary: Catholic
1.29 km



