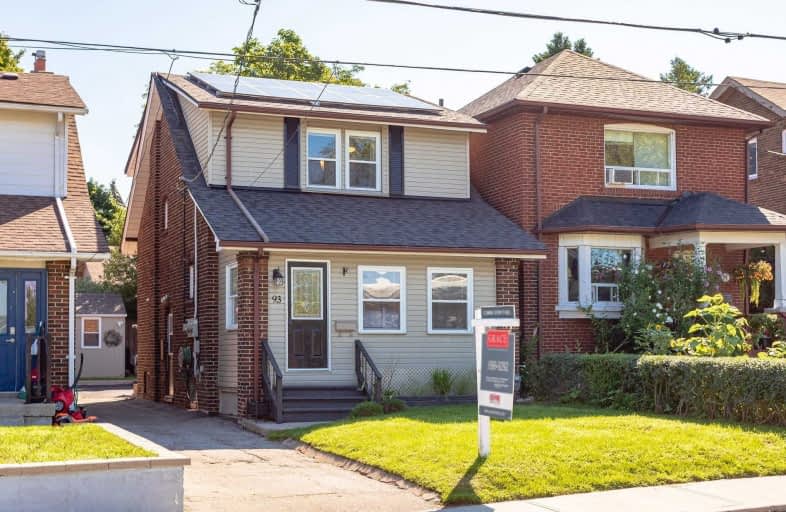
Immaculate Heart of Mary Catholic School
Elementary: Catholic
0.30 km
J G Workman Public School
Elementary: Public
1.62 km
Birch Cliff Heights Public School
Elementary: Public
1.09 km
Birch Cliff Public School
Elementary: Public
0.09 km
Warden Avenue Public School
Elementary: Public
1.28 km
Oakridge Junior Public School
Elementary: Public
1.37 km
Notre Dame Catholic High School
Secondary: Catholic
2.59 km
Neil McNeil High School
Secondary: Catholic
2.09 km
Birchmount Park Collegiate Institute
Secondary: Public
0.73 km
Malvern Collegiate Institute
Secondary: Public
2.49 km
Blessed Cardinal Newman Catholic School
Secondary: Catholic
3.24 km
SATEC @ W A Porter Collegiate Institute
Secondary: Public
3.21 km
$
$999,000
- 2 bath
- 2 bed
148 North Bonnington Avenue, Toronto, Ontario • M1K 1Y1 • Clairlea-Birchmount
$
$1,099,000
- 1 bath
- 2 bed
146 Fallingbrook Road West, Toronto, Ontario • M1N 2T6 • Birchcliffe-Cliffside














