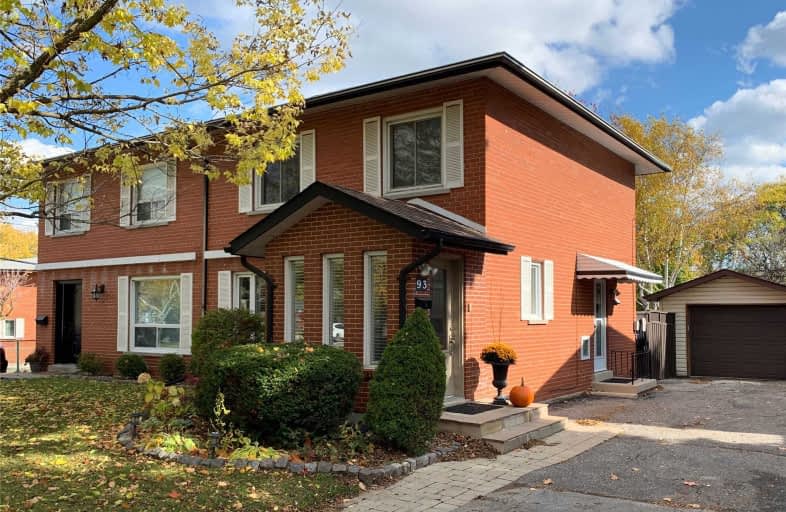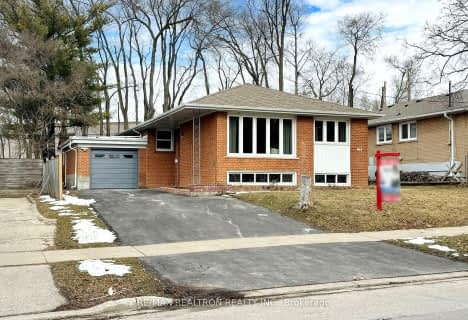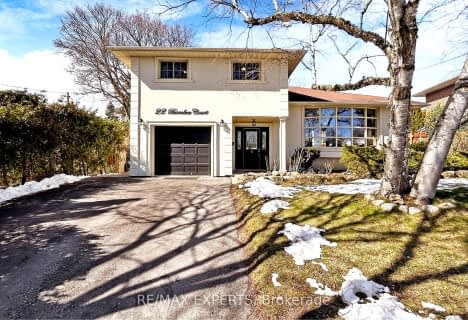
Greenland Public School
Elementary: Public
1.35 km
Norman Ingram Public School
Elementary: Public
0.23 km
Rippleton Public School
Elementary: Public
0.72 km
Don Mills Middle School
Elementary: Public
1.10 km
Denlow Public School
Elementary: Public
1.15 km
St Bonaventure Catholic School
Elementary: Catholic
1.02 km
Windfields Junior High School
Secondary: Public
2.24 km
École secondaire Étienne-Brûlé
Secondary: Public
2.00 km
George S Henry Academy
Secondary: Public
2.69 km
York Mills Collegiate Institute
Secondary: Public
2.11 km
Don Mills Collegiate Institute
Secondary: Public
1.14 km
Victoria Park Collegiate Institute
Secondary: Public
2.88 km
$
$1,034,000
- 1 bath
- 3 bed
- 1100 sqft
254 Roywood Drive, Toronto, Ontario • M3A 2E6 • Parkwoods-Donalda
$
$1,390,000
- 2 bath
- 3 bed
- 1100 sqft
22 Daleside Crescent South, Toronto, Ontario • M4A 2H6 • Victoria Village














