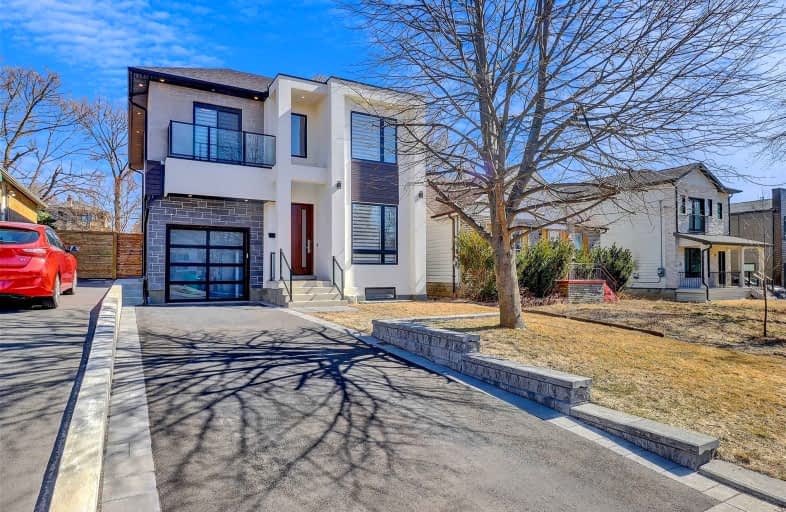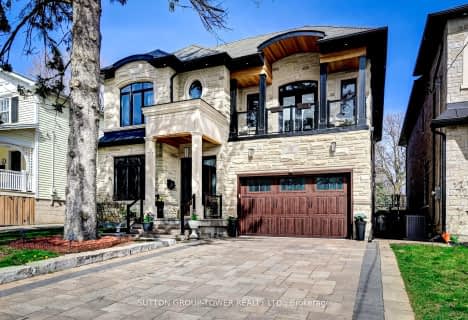
Somewhat Walkable
- Some errands can be accomplished on foot.
Good Transit
- Some errands can be accomplished by public transportation.
Bikeable
- Some errands can be accomplished on bike.

Chine Drive Public School
Elementary: PublicSt Theresa Shrine Catholic School
Elementary: CatholicAnson Park Public School
Elementary: PublicH A Halbert Junior Public School
Elementary: PublicFairmount Public School
Elementary: PublicSt Agatha Catholic School
Elementary: CatholicCaring and Safe Schools LC3
Secondary: PublicÉSC Père-Philippe-Lamarche
Secondary: CatholicSouth East Year Round Alternative Centre
Secondary: PublicScarborough Centre for Alternative Studi
Secondary: PublicBlessed Cardinal Newman Catholic School
Secondary: CatholicR H King Academy
Secondary: Public-
On the edge of Bluffs cliff
Kingston Rd, Toronto ON 2.16km -
Glen Ravine Park
50 Gilder Dr (Midland and Eglinton), Scarborough ON M1K 4P7 2.76km -
Wigmore Park
Elvaston Dr, Toronto ON 6.23km
-
TD Bank Financial Group
3115 Kingston Rd (Kingston Rd and Fenway Heights), Scarborough ON M1M 1P3 1.12km -
CIBC
2705 Eglinton Ave E (at Brimley Rd.), Scarborough ON M1K 2S2 2.3km -
TD Bank Financial Group
2050 Lawrence Ave E, Scarborough ON M1R 2Z5 5.68km
- 5 bath
- 4 bed
- 2500 sqft
46 Atlee Avenue, Toronto, Ontario • M1N 3X1 • Birchcliffe-Cliffside
- 4 bath
- 4 bed
- 2000 sqft
141 Kalmar Avenue, Toronto, Ontario • M1N 3G6 • Birchcliffe-Cliffside












