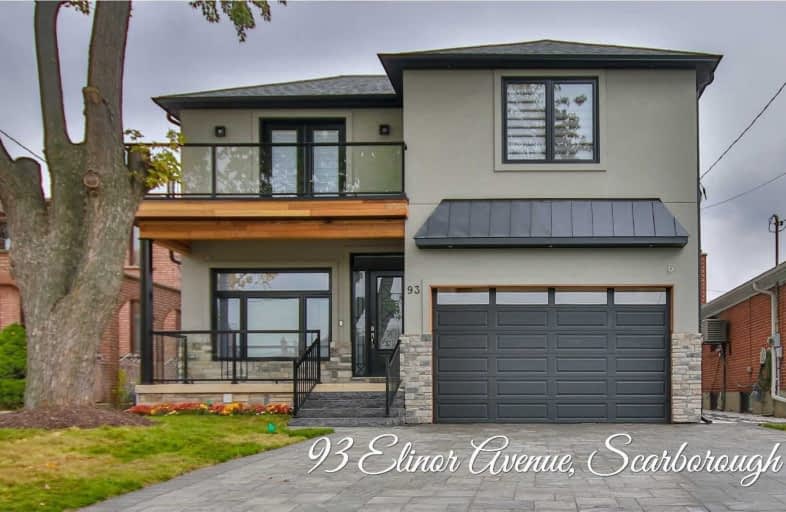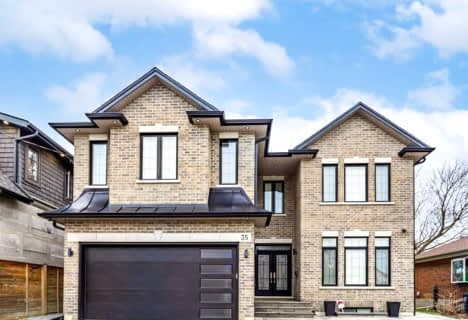
3D Walkthrough

Manhattan Park Junior Public School
Elementary: Public
0.69 km
St Kevin Catholic School
Elementary: Catholic
0.29 km
Maryvale Public School
Elementary: Public
0.62 km
Buchanan Public School
Elementary: Public
0.27 km
Wexford Public School
Elementary: Public
1.18 km
Precious Blood Catholic School
Elementary: Catholic
1.24 km
Caring and Safe Schools LC2
Secondary: Public
2.11 km
Parkview Alternative School
Secondary: Public
2.06 km
Winston Churchill Collegiate Institute
Secondary: Public
2.02 km
Wexford Collegiate School for the Arts
Secondary: Public
0.57 km
Senator O'Connor College School
Secondary: Catholic
1.11 km
Victoria Park Collegiate Institute
Secondary: Public
1.61 km
$
$3,199,900
- 7 bath
- 4 bed
- 3500 sqft
29 Halkin Crescent, Toronto, Ontario • M4A 1M8 • Victoria Village
$
$1,999,000
- 4 bath
- 4 bed
- 1500 sqft
181 Broadlands Boulevard, Toronto, Ontario • M3A 1K4 • Parkwoods-Donalda
$
$2,588,000
- 7 bath
- 4 bed
- 3500 sqft
40 Pachino Boulevard, Toronto, Ontario • M1R 4J5 • Wexford-Maryvale









