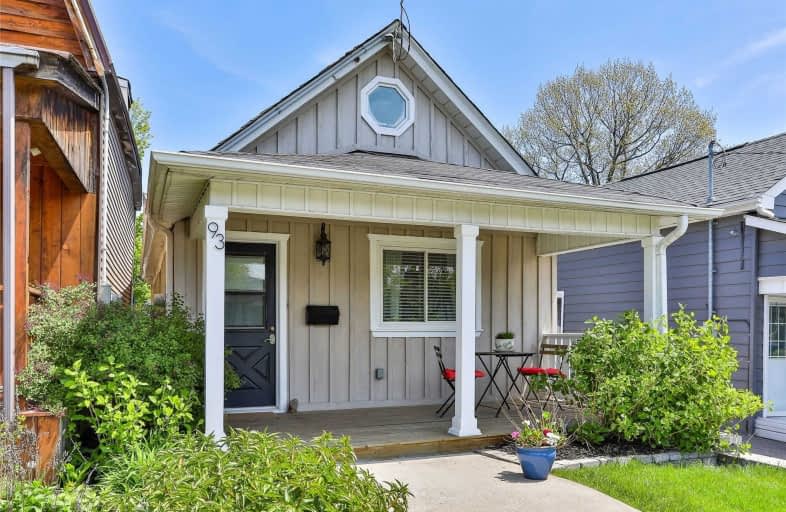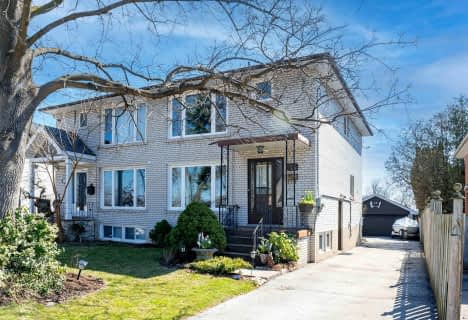
École intermédiaire École élémentaire Micheline-Saint-Cyr
Elementary: Public
0.29 km
Peel Alternative - South Elementary
Elementary: Public
1.49 km
St Josaphat Catholic School
Elementary: Catholic
0.29 km
Christ the King Catholic School
Elementary: Catholic
0.35 km
Sir Adam Beck Junior School
Elementary: Public
1.32 km
James S Bell Junior Middle School
Elementary: Public
0.91 km
Peel Alternative South
Secondary: Public
2.63 km
Peel Alternative South ISR
Secondary: Public
2.63 km
St Paul Secondary School
Secondary: Catholic
2.87 km
Lakeshore Collegiate Institute
Secondary: Public
2.10 km
Gordon Graydon Memorial Secondary School
Secondary: Public
2.59 km
Father John Redmond Catholic Secondary School
Secondary: Catholic
2.01 km
$
$1,049,000
- 1 bath
- 4 bed
- 1500 sqft
1091 Edgeleigh Avenue, Mississauga, Ontario • L5E 2G2 • Lakeview
$
$1,299,000
- 4 bath
- 3 bed
- 2000 sqft
38 Thirty Fifth Street, Toronto, Ontario • M8W 3J9 • Long Branch














