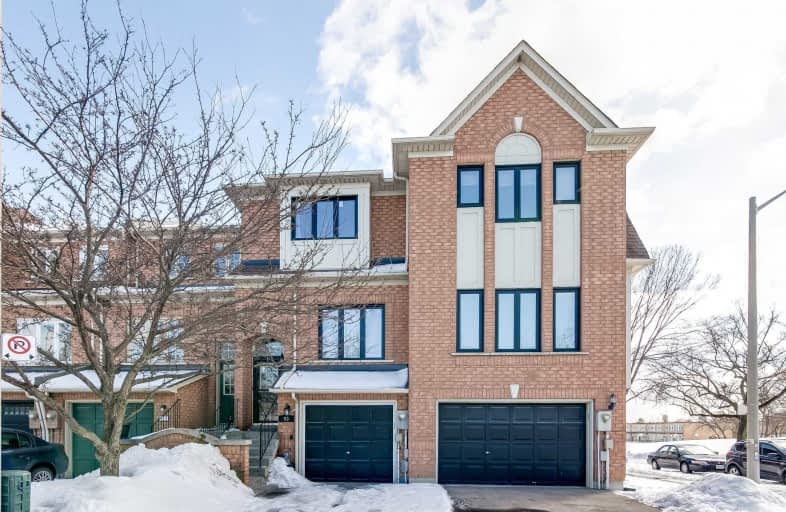
George R Gauld Junior School
Elementary: Public
0.72 km
St Mark Catholic School
Elementary: Catholic
1.47 km
St Louis Catholic School
Elementary: Catholic
1.04 km
David Hornell Junior School
Elementary: Public
0.23 km
St Leo Catholic School
Elementary: Catholic
0.94 km
John English Junior Middle School
Elementary: Public
1.11 km
The Student School
Secondary: Public
4.13 km
Ursula Franklin Academy
Secondary: Public
4.16 km
Lakeshore Collegiate Institute
Secondary: Public
3.23 km
Etobicoke School of the Arts
Secondary: Public
1.55 km
Father John Redmond Catholic Secondary School
Secondary: Catholic
3.66 km
Bishop Allen Academy Catholic Secondary School
Secondary: Catholic
1.90 km

