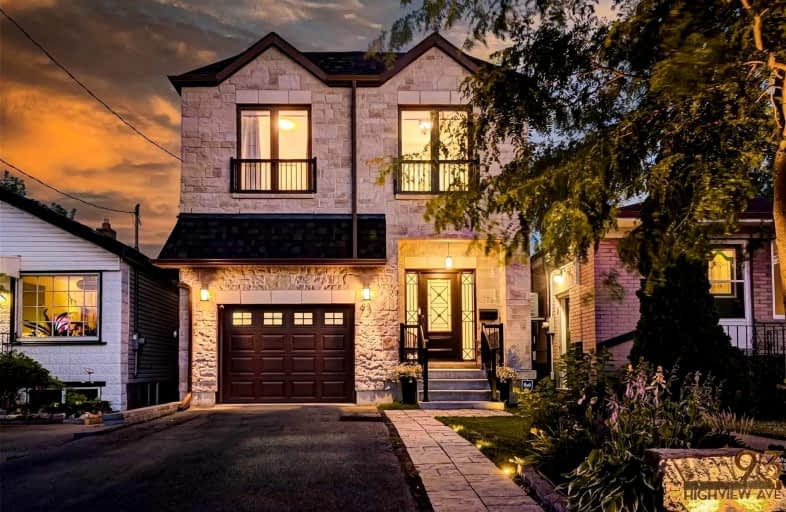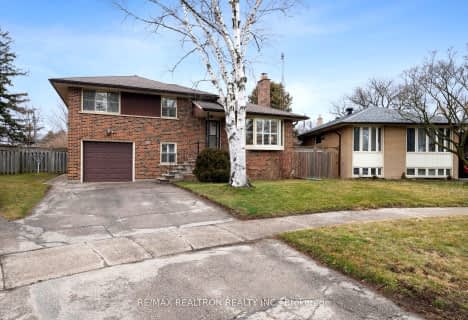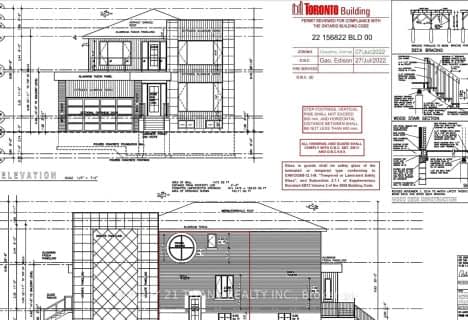
Cliffside Public School
Elementary: Public
1.01 km
Immaculate Heart of Mary Catholic School
Elementary: Catholic
0.64 km
J G Workman Public School
Elementary: Public
0.86 km
Birch Cliff Heights Public School
Elementary: Public
0.18 km
Birch Cliff Public School
Elementary: Public
1.02 km
Danforth Gardens Public School
Elementary: Public
1.16 km
Caring and Safe Schools LC3
Secondary: Public
3.11 km
South East Year Round Alternative Centre
Secondary: Public
3.13 km
Scarborough Centre for Alternative Studi
Secondary: Public
3.08 km
Birchmount Park Collegiate Institute
Secondary: Public
0.36 km
Blessed Cardinal Newman Catholic School
Secondary: Catholic
2.40 km
SATEC @ W A Porter Collegiate Institute
Secondary: Public
2.73 km
$
$1,690,000
- 5 bath
- 4 bed
- 2500 sqft
119 Preston Street, Toronto, Ontario • M1N 3N4 • Birchcliffe-Cliffside












