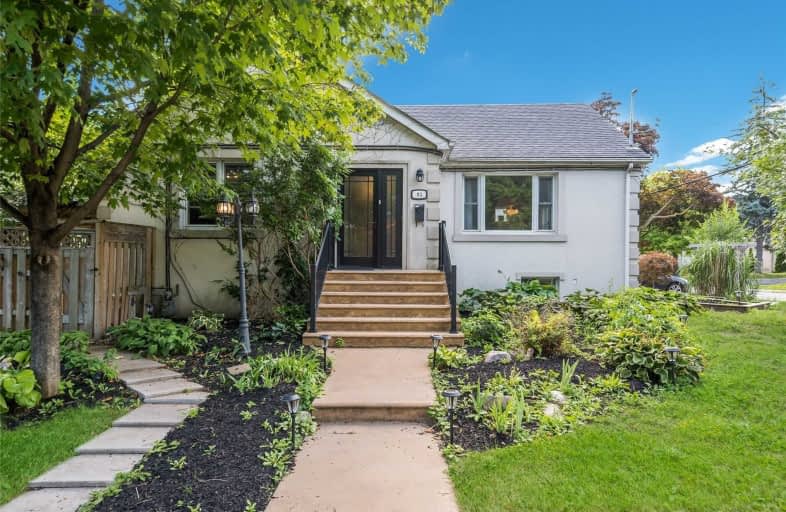
St Cyril Catholic School
Elementary: Catholic
0.31 km
St Antoine Daniel Catholic School
Elementary: Catholic
0.90 km
Churchill Public School
Elementary: Public
0.78 km
Willowdale Middle School
Elementary: Public
0.79 km
R J Lang Elementary and Middle School
Elementary: Public
1.16 km
McKee Public School
Elementary: Public
0.64 km
Avondale Secondary Alternative School
Secondary: Public
1.42 km
Drewry Secondary School
Secondary: Public
1.39 km
ÉSC Monseigneur-de-Charbonnel
Secondary: Catholic
1.35 km
Cardinal Carter Academy for the Arts
Secondary: Catholic
1.41 km
Newtonbrook Secondary School
Secondary: Public
2.18 km
Earl Haig Secondary School
Secondary: Public
1.18 km



