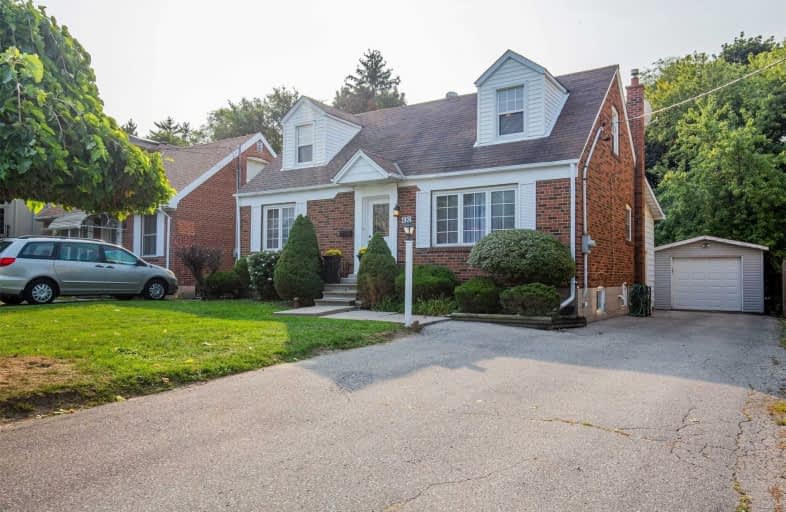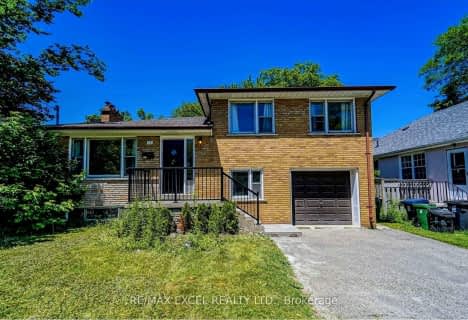
Cardinal Carter Academy for the Arts
Elementary: Catholic
1.11 km
Avondale Alternative Elementary School
Elementary: Public
1.71 km
Claude Watson School for the Arts
Elementary: Public
0.89 km
St Cyril Catholic School
Elementary: Catholic
0.68 km
Cummer Valley Middle School
Elementary: Public
1.72 km
McKee Public School
Elementary: Public
0.16 km
Avondale Secondary Alternative School
Secondary: Public
1.42 km
Drewry Secondary School
Secondary: Public
1.77 km
ÉSC Monseigneur-de-Charbonnel
Secondary: Catholic
1.81 km
Cardinal Carter Academy for the Arts
Secondary: Catholic
1.11 km
Newtonbrook Secondary School
Secondary: Public
2.59 km
Earl Haig Secondary School
Secondary: Public
0.53 km






