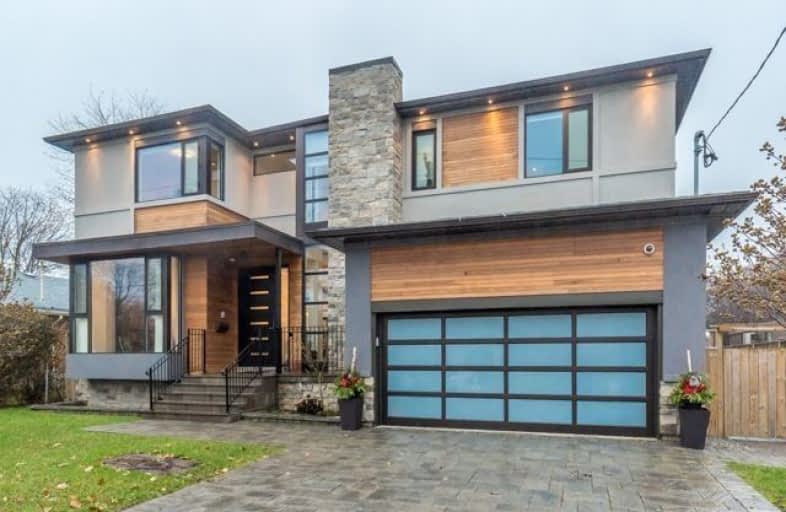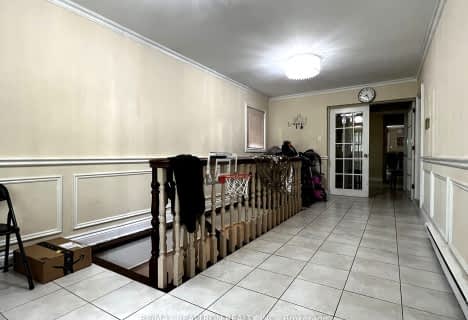
Ernest Public School
Elementary: Public
0.85 km
Muirhead Public School
Elementary: Public
0.66 km
Pleasant View Junior High School
Elementary: Public
0.37 km
St. Kateri Tekakwitha Catholic School
Elementary: Catholic
0.34 km
St Gerald Catholic School
Elementary: Catholic
0.73 km
Brian Public School
Elementary: Public
0.27 km
North East Year Round Alternative Centre
Secondary: Public
1.24 km
Pleasant View Junior High School
Secondary: Public
0.34 km
George S Henry Academy
Secondary: Public
2.26 km
Georges Vanier Secondary School
Secondary: Public
1.39 km
L'Amoreaux Collegiate Institute
Secondary: Public
2.43 km
Sir John A Macdonald Collegiate Institute
Secondary: Public
0.87 km
$
$1,650,000
- 5 bath
- 4 bed
- 3000 sqft
37 Aberfeldy Crescent, Markham, Ontario • L3T 4C1 • German Mills
$
$1,698,800
- 2 bath
- 4 bed
- 2000 sqft
58 Clareville Crescent, Toronto, Ontario • M2J 2C1 • Don Valley Village












