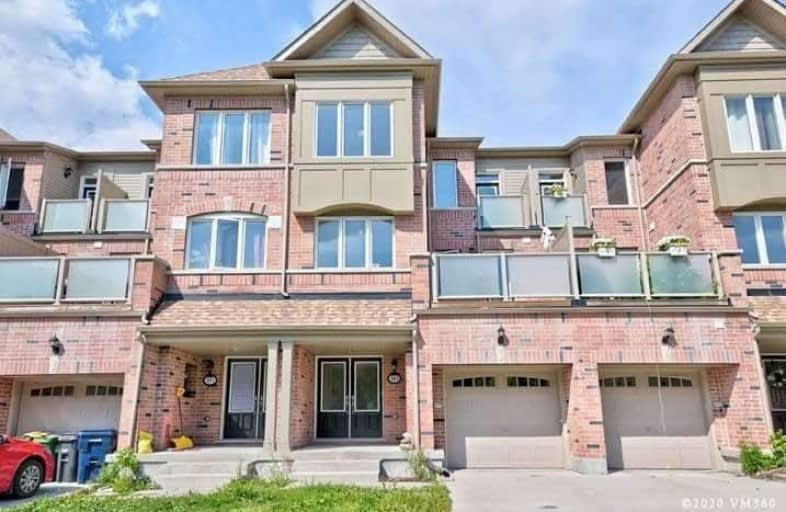
Video Tour

ÉIC Père-Philippe-Lamarche
Elementary: Catholic
0.38 km
École élémentaire Académie Alexandre-Dumas
Elementary: Public
0.45 km
Glen Ravine Junior Public School
Elementary: Public
0.93 km
Walter Perry Junior Public School
Elementary: Public
1.11 km
Knob Hill Public School
Elementary: Public
0.61 km
John McCrae Public School
Elementary: Public
0.39 km
Caring and Safe Schools LC3
Secondary: Public
1.81 km
ÉSC Père-Philippe-Lamarche
Secondary: Catholic
0.38 km
South East Year Round Alternative Centre
Secondary: Public
1.77 km
Scarborough Centre for Alternative Studi
Secondary: Public
1.85 km
David and Mary Thomson Collegiate Institute
Secondary: Public
1.82 km
Jean Vanier Catholic Secondary School
Secondary: Catholic
1.34 km


