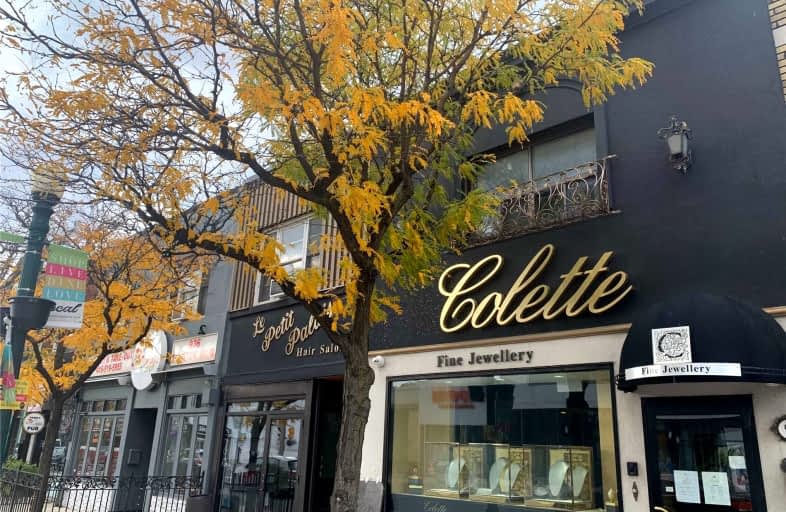
North Preparatory Junior Public School
Elementary: Public
0.87 km
J R Wilcox Community School
Elementary: Public
0.90 km
Cedarvale Community School
Elementary: Public
0.54 km
Glen Park Public School
Elementary: Public
1.53 km
Humewood Community School
Elementary: Public
1.56 km
West Preparatory Junior Public School
Elementary: Public
0.43 km
Vaughan Road Academy
Secondary: Public
1.26 km
Oakwood Collegiate Institute
Secondary: Public
2.53 km
John Polanyi Collegiate Institute
Secondary: Public
2.09 km
Forest Hill Collegiate Institute
Secondary: Public
0.63 km
Marshall McLuhan Catholic Secondary School
Secondary: Catholic
1.67 km
Lawrence Park Collegiate Institute
Secondary: Public
2.80 km
$
$2,500
- 1 bath
- 2 bed
- 700 sqft
Lower-217 Atlas Avenue, Toronto, Ontario • M4R 1E2 • Humewood-Cedarvale














