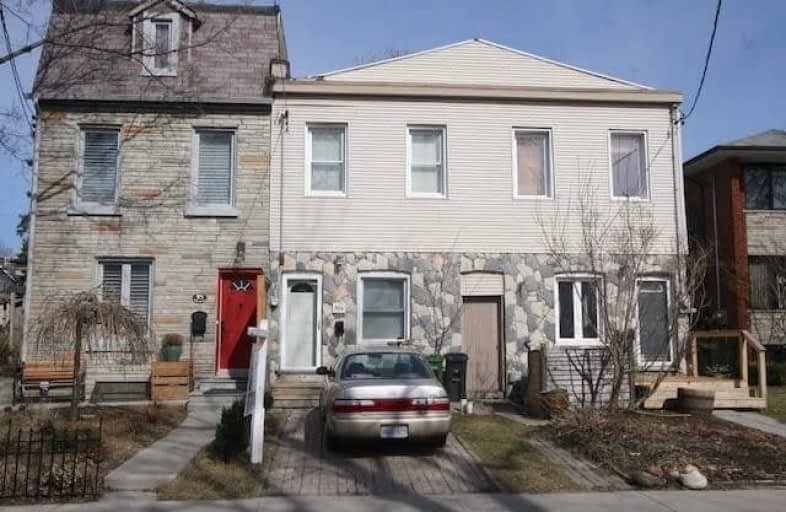
City View Alternative Senior School
Elementary: Public
0.68 km
Shirley Street Junior Public School
Elementary: Public
0.68 km
Holy Family Catholic School
Elementary: Catholic
0.63 km
Parkdale Junior and Senior Public School
Elementary: Public
0.24 km
Fern Avenue Junior and Senior Public School
Elementary: Public
0.56 km
Queen Victoria Junior Public School
Elementary: Public
0.80 km
Caring and Safe Schools LC4
Secondary: Public
1.72 km
ÉSC Saint-Frère-André
Secondary: Catholic
1.08 km
École secondaire Toronto Ouest
Secondary: Public
1.17 km
Parkdale Collegiate Institute
Secondary: Public
0.48 km
Bloor Collegiate Institute
Secondary: Public
1.81 km
St Mary Catholic Academy Secondary School
Secondary: Catholic
1.78 km



