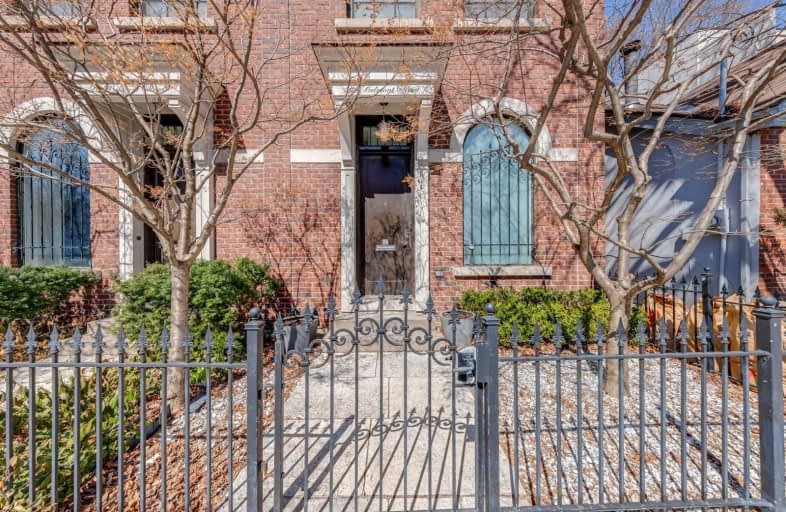
3D Walkthrough

Cottingham Junior Public School
Elementary: Public
0.66 km
Rosedale Junior Public School
Elementary: Public
0.89 km
Huron Street Junior Public School
Elementary: Public
0.97 km
Jesse Ketchum Junior and Senior Public School
Elementary: Public
0.23 km
Deer Park Junior and Senior Public School
Elementary: Public
1.63 km
Brown Junior Public School
Elementary: Public
1.32 km
Native Learning Centre
Secondary: Public
1.63 km
Subway Academy II
Secondary: Public
2.16 km
Collège français secondaire
Secondary: Public
1.83 km
Msgr Fraser-Isabella
Secondary: Catholic
1.37 km
Jarvis Collegiate Institute
Secondary: Public
1.60 km
St Joseph's College School
Secondary: Catholic
1.24 km
$
$2,199,000
- 5 bath
- 5 bed
- 2500 sqft
453 Balliol Street, Toronto, Ontario • M4S 1E2 • Mount Pleasant East
$
$2,099,999
- 3 bath
- 4 bed
- 2000 sqft
156 Beaconsfield Avenue, Toronto, Ontario • M6J 3J6 • Little Portugal
$
$2,149,000
- 3 bath
- 5 bed
- 2000 sqft
393 Ossington Avenue, Toronto, Ontario • M6J 3A6 • Trinity Bellwoods













