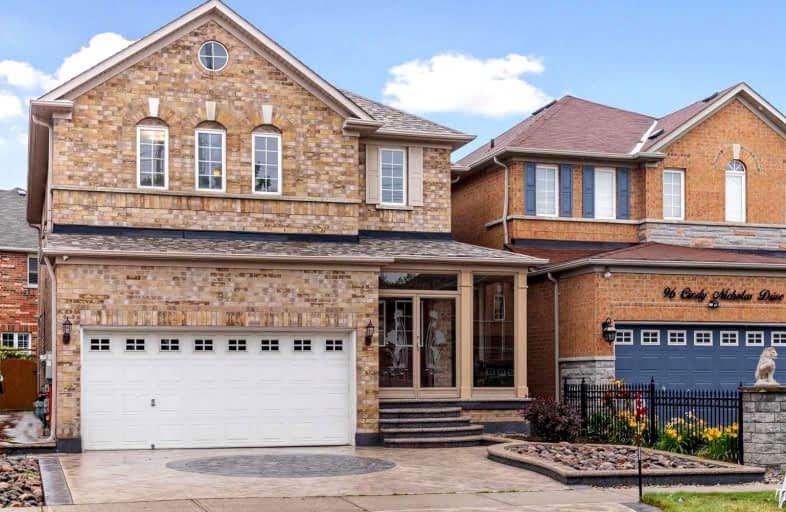
Video Tour

St Florence Catholic School
Elementary: Catholic
0.84 km
Lucy Maud Montgomery Public School
Elementary: Public
0.89 km
Highcastle Public School
Elementary: Public
1.35 km
Emily Carr Public School
Elementary: Public
1.37 km
Military Trail Public School
Elementary: Public
0.57 km
Alvin Curling Public School
Elementary: Public
1.70 km
Maplewood High School
Secondary: Public
3.92 km
St Mother Teresa Catholic Academy Secondary School
Secondary: Catholic
2.07 km
West Hill Collegiate Institute
Secondary: Public
2.15 km
Woburn Collegiate Institute
Secondary: Public
2.95 km
Lester B Pearson Collegiate Institute
Secondary: Public
2.39 km
St John Paul II Catholic Secondary School
Secondary: Catholic
0.42 km


