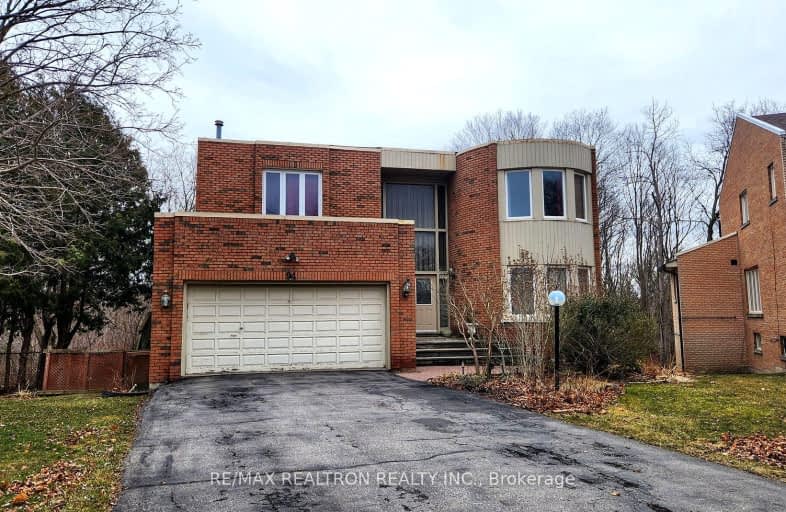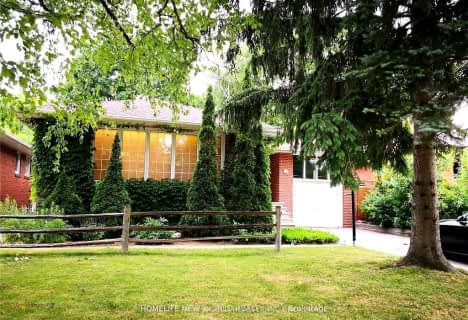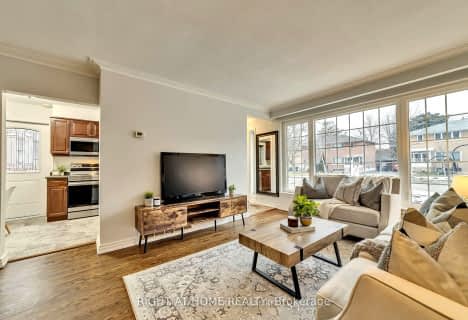Somewhat Walkable
- Some errands can be accomplished on foot.
52
/100
Good Transit
- Some errands can be accomplished by public transportation.
53
/100
Somewhat Bikeable
- Most errands require a car.
49
/100

Pineway Public School
Elementary: Public
0.77 km
Blessed Trinity Catholic School
Elementary: Catholic
1.49 km
Zion Heights Middle School
Elementary: Public
1.02 km
Steelesview Public School
Elementary: Public
0.46 km
Bayview Glen Public School
Elementary: Public
1.49 km
Lester B Pearson Elementary School
Elementary: Public
0.78 km
Msgr Fraser College (Northeast)
Secondary: Catholic
1.93 km
Avondale Secondary Alternative School
Secondary: Public
2.65 km
St. Joseph Morrow Park Catholic Secondary School
Secondary: Catholic
0.90 km
A Y Jackson Secondary School
Secondary: Public
1.55 km
Brebeuf College School
Secondary: Catholic
1.57 km
St Robert Catholic High School
Secondary: Catholic
4.00 km
-
Bestview Park
Ontario 0.48km -
Bayview Village Park
Bayview/Sheppard, Ontario 2.91km -
Havenbrook Park
15 Havenbrook Blvd, Toronto ON M2J 1A3 4.01km
-
Finch-Leslie Square
191 Ravel Rd, Toronto ON M2H 1T1 1.58km -
TD Bank Financial Group
2900 Steeles Ave E (at Don Mills Rd.), Thornhill ON L3T 4X1 2.57km -
CIBC
7027 Yonge St (Steeles Ave), Markham ON L3T 2A5 2.89km
$
$3,750
- 2 bath
- 4 bed
- 1100 sqft
02-1 Rochelle Crescent, Toronto, Ontario • M2J 1Y3 • Don Valley Village
$
$4,895
- 4 bath
- 4 bed
- 3000 sqft
11 Nipigon Avenue North, Toronto, Ontario • M2M 2V7 • Newtonbrook East













