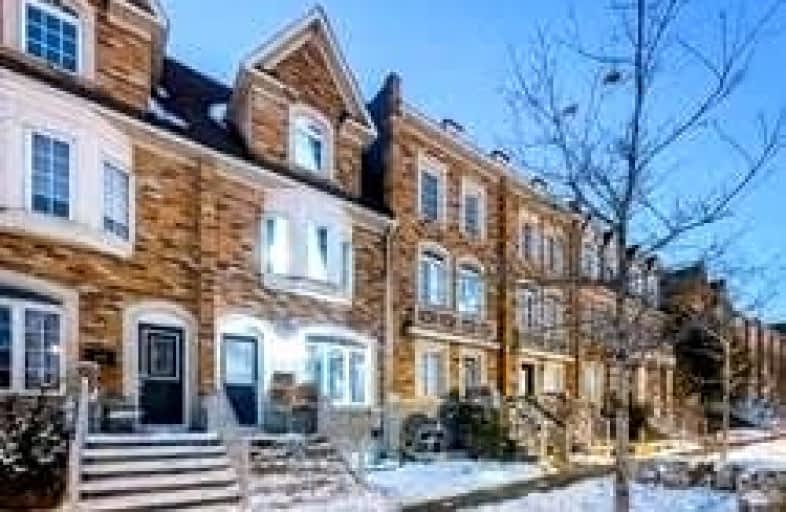
Chalkfarm Public School
Elementary: Public
0.66 km
Pelmo Park Public School
Elementary: Public
1.70 km
Stanley Public School
Elementary: Public
1.67 km
St Simon Catholic School
Elementary: Catholic
1.35 km
St. Andre Catholic School
Elementary: Catholic
0.56 km
St Jane Frances Catholic School
Elementary: Catholic
1.83 km
Emery EdVance Secondary School
Secondary: Public
2.74 km
Msgr Fraser College (Norfinch Campus)
Secondary: Catholic
3.41 km
Emery Collegiate Institute
Secondary: Public
2.73 km
Weston Collegiate Institute
Secondary: Public
2.79 km
Westview Centennial Secondary School
Secondary: Public
2.83 km
St. Basil-the-Great College School
Secondary: Catholic
0.83 km
$
$3,500
- 3 bath
- 3 bed
- 1800 sqft
43 Peach Tree Path, Toronto, Ontario • M9P 3S1 • Kingsview Village-The Westway
$
$3,900
- 3 bath
- 4 bed
- 1600 sqft
41 Bella Vista Way, Toronto, Ontario • M3M 3H8 • Downsview-Roding-CFB
$
$3,600
- 3 bath
- 3 bed
- 1600 sqft
21-139 Maple Branch Path, Toronto, Ontario • M9P 3R9 • Kingsview Village-The Westway





