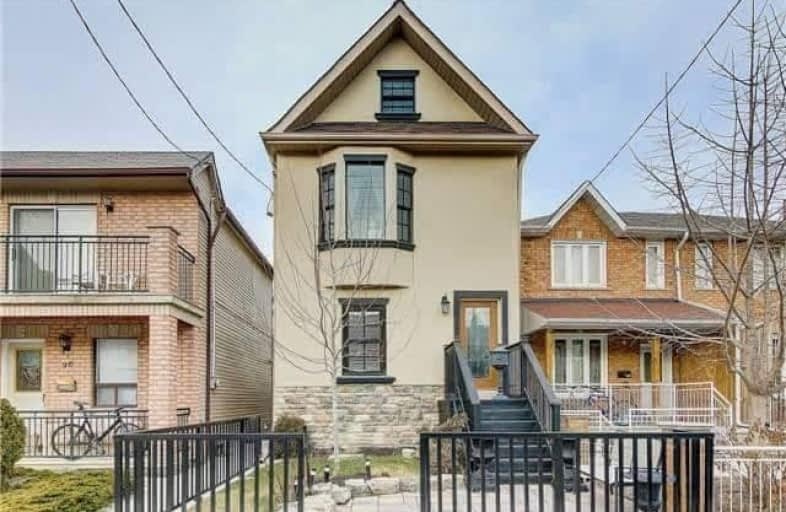
St Mary of the Angels Catholic School
Elementary: Catholic
0.73 km
St Sebastian Catholic School
Elementary: Catholic
0.38 km
Pauline Junior Public School
Elementary: Public
0.42 km
St Anthony Catholic School
Elementary: Catholic
0.63 km
Dovercourt Public School
Elementary: Public
0.49 km
Regal Road Junior Public School
Elementary: Public
0.90 km
Caring and Safe Schools LC4
Secondary: Public
0.90 km
ALPHA II Alternative School
Secondary: Public
0.93 km
ÉSC Saint-Frère-André
Secondary: Catholic
1.48 km
École secondaire Toronto Ouest
Secondary: Public
1.39 km
Bloor Collegiate Institute
Secondary: Public
0.85 km
St Mary Catholic Academy Secondary School
Secondary: Catholic
1.22 km
$
$1,298,300
- 4 bath
- 3 bed
90A Bicknell Avenue, Toronto, Ontario • M6M 4G7 • Keelesdale-Eglinton West
$
$1,499,000
- 3 bath
- 3 bed
- 1500 sqft
120 St Clarens Avenue, Toronto, Ontario • M6K 2S8 • Dufferin Grove














