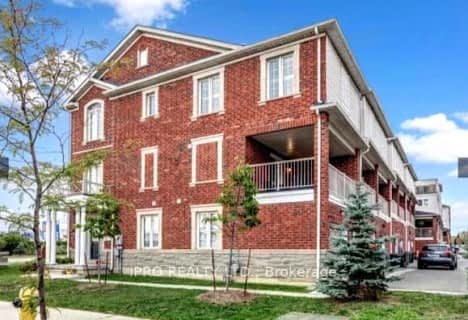
Boys Leadership Academy
Elementary: Public
1.63 km
Braeburn Junior School
Elementary: Public
1.19 km
St Simon Catholic School
Elementary: Catholic
1.47 km
Daystrom Public School
Elementary: Public
1.91 km
Gulfstream Public School
Elementary: Public
0.86 km
St Jude Catholic School
Elementary: Catholic
0.88 km
Emery EdVance Secondary School
Secondary: Public
1.77 km
Msgr Fraser College (Norfinch Campus)
Secondary: Catholic
2.83 km
Thistletown Collegiate Institute
Secondary: Public
2.22 km
Emery Collegiate Institute
Secondary: Public
1.77 km
Westview Centennial Secondary School
Secondary: Public
2.34 km
St. Basil-the-Great College School
Secondary: Catholic
0.64 km
$
$858,000
- 3 bath
- 3 bed
- 1100 sqft
56 Judy Sgro Avenue South, Toronto, Ontario • M3L 0E4 • Downsview-Roding-CFB
$XXX,XXX
- — bath
- — bed
104 Odoardo Di Santo Circle, Toronto, Ontario • M3L 0E8 • Downsview-Roding-CFB
$
$999,900
- 3 bath
- 3 bed
- 2000 sqft
222 Ted Wray Circle, Toronto, Ontario • M3M 0A6 • Downsview-Roding-CFB



