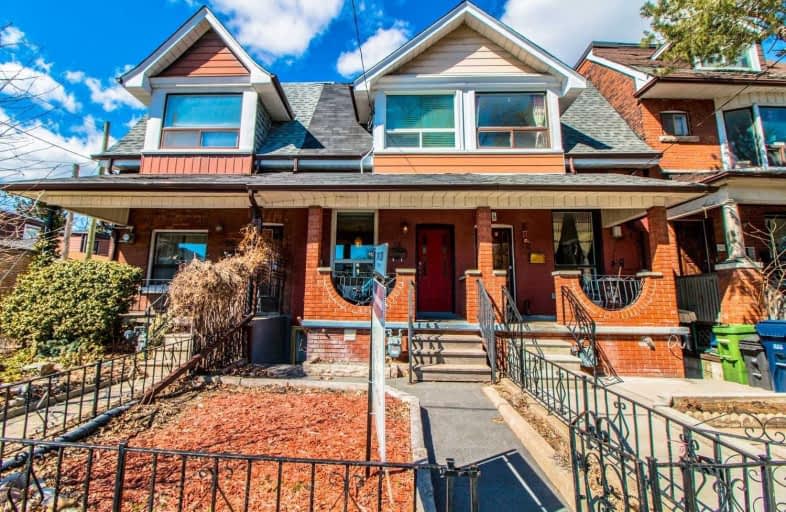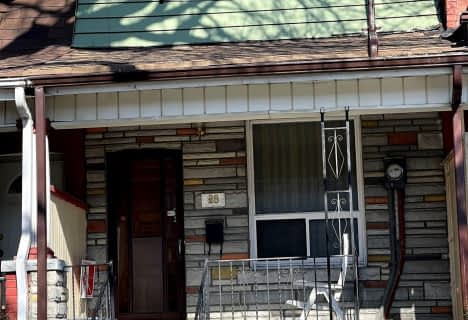
City View Alternative Senior School
Elementary: Public
0.58 km
École élémentaire Toronto Ouest
Elementary: Public
0.37 km
ÉIC Saint-Frère-André
Elementary: Catholic
0.36 km
Shirley Street Junior Public School
Elementary: Public
0.58 km
Brock Public School
Elementary: Public
0.13 km
St Helen Catholic School
Elementary: Catholic
0.20 km
Caring and Safe Schools LC4
Secondary: Public
0.52 km
ALPHA II Alternative School
Secondary: Public
0.61 km
ÉSC Saint-Frère-André
Secondary: Catholic
0.36 km
École secondaire Toronto Ouest
Secondary: Public
0.37 km
Bloor Collegiate Institute
Secondary: Public
0.59 km
St Mary Catholic Academy Secondary School
Secondary: Catholic
0.58 km
$
$1,088,000
- 2 bath
- 3 bed
- 1100 sqft
28 Carr Street, Toronto, Ontario • M5T 1B5 • Kensington-Chinatown





