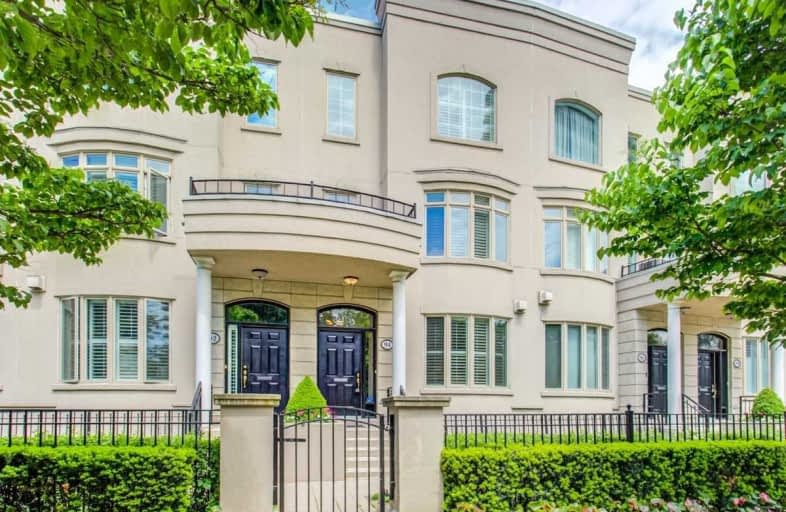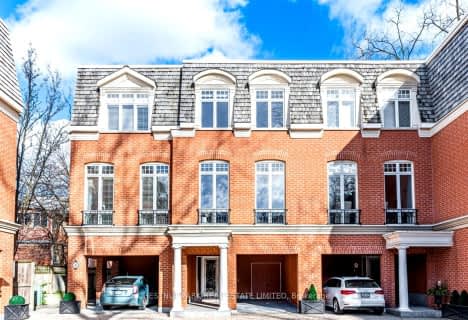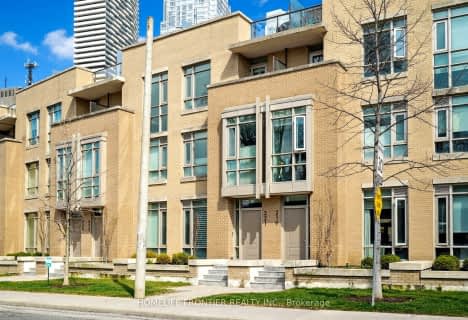
Cottingham Junior Public School
Elementary: Public
0.97 km
Whitney Junior Public School
Elementary: Public
0.93 km
Our Lady of Perpetual Help Catholic School
Elementary: Catholic
0.54 km
Davisville Junior Public School
Elementary: Public
1.32 km
Deer Park Junior and Senior Public School
Elementary: Public
0.22 km
Brown Junior Public School
Elementary: Public
0.98 km
Msgr Fraser College (Midtown Campus)
Secondary: Catholic
2.18 km
Msgr Fraser-Isabella
Secondary: Catholic
2.30 km
Jarvis Collegiate Institute
Secondary: Public
2.70 km
St Joseph's College School
Secondary: Catholic
2.66 km
North Toronto Collegiate Institute
Secondary: Public
2.47 km
Northern Secondary School
Secondary: Public
2.49 km
$
$1,499,000
- 3 bath
- 3 bed
- 1800 sqft
363B Roehampton Avenue, Toronto, Ontario • M4P 1S3 • Mount Pleasant East
$
$2,150,000
- 4 bath
- 3 bed
- 2250 sqft
Th05-101 Erskine Avenue, Toronto, Ontario • M4P 0C5 • Mount Pleasant West









