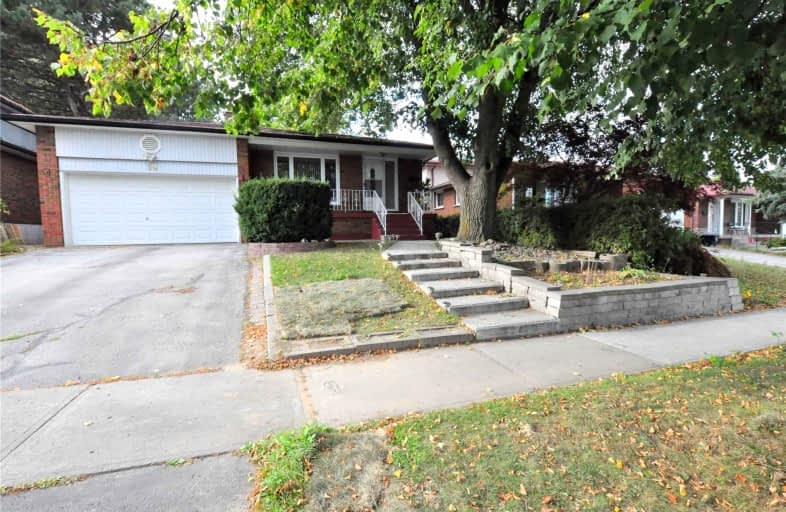
Heather Heights Junior Public School
Elementary: Public
1.22 km
St Edmund Campion Catholic School
Elementary: Catholic
0.68 km
Lucy Maud Montgomery Public School
Elementary: Public
1.33 km
Highcastle Public School
Elementary: Public
0.39 km
Henry Hudson Senior Public School
Elementary: Public
0.95 km
Military Trail Public School
Elementary: Public
1.01 km
Maplewood High School
Secondary: Public
3.09 km
St Mother Teresa Catholic Academy Secondary School
Secondary: Catholic
2.74 km
West Hill Collegiate Institute
Secondary: Public
1.76 km
Woburn Collegiate Institute
Secondary: Public
1.78 km
Lester B Pearson Collegiate Institute
Secondary: Public
2.49 km
St John Paul II Catholic Secondary School
Secondary: Catholic
0.95 km


