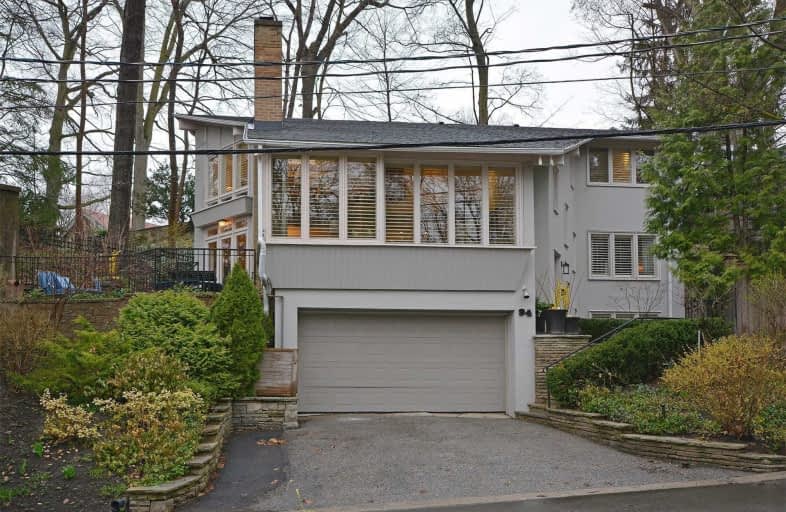
Msgr Fraser College (OL Lourdes Campus)
Elementary: Catholic
1.71 km
Rosedale Junior Public School
Elementary: Public
0.47 km
Whitney Junior Public School
Elementary: Public
0.67 km
Our Lady of Perpetual Help Catholic School
Elementary: Catholic
0.78 km
Our Lady of Lourdes Catholic School
Elementary: Catholic
1.68 km
Rose Avenue Junior Public School
Elementary: Public
1.28 km
Native Learning Centre
Secondary: Public
1.94 km
Collège français secondaire
Secondary: Public
2.05 km
Msgr Fraser-Isabella
Secondary: Catholic
1.27 km
CALC Secondary School
Secondary: Public
1.59 km
Jarvis Collegiate Institute
Secondary: Public
1.71 km
Rosedale Heights School of the Arts
Secondary: Public
1.26 km
$
$2,199,000
- 5 bath
- 5 bed
- 2500 sqft
453 Balliol Street, Toronto, Ontario • M4S 1E2 • Mount Pleasant East
$
$2,995,000
- 5 bath
- 3 bed
149 Hillsdale Avenue East, Toronto, Ontario • M4S 1T4 • Mount Pleasant West














