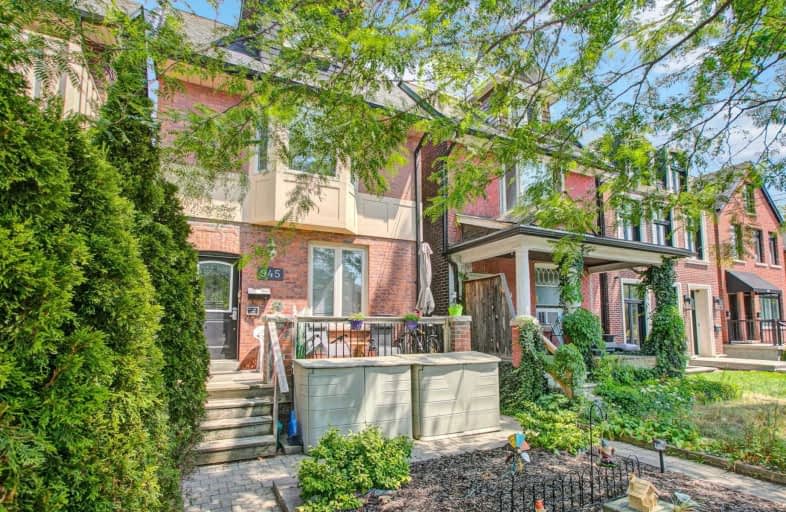
Holy Name Catholic School
Elementary: Catholic
0.32 km
Frankland Community School Junior
Elementary: Public
0.26 km
Westwood Middle School
Elementary: Public
0.79 km
Chester Elementary School
Elementary: Public
0.91 km
Earl Grey Senior Public School
Elementary: Public
0.77 km
Jackman Avenue Junior Public School
Elementary: Public
0.36 km
First Nations School of Toronto
Secondary: Public
1.03 km
Eastdale Collegiate Institute
Secondary: Public
1.51 km
Subway Academy I
Secondary: Public
1.06 km
CALC Secondary School
Secondary: Public
0.94 km
Danforth Collegiate Institute and Technical School
Secondary: Public
1.31 km
Rosedale Heights School of the Arts
Secondary: Public
1.45 km
$
$2,300,000
- 2 bath
- 5 bed
- 3000 sqft
123 Browning Avenue, Toronto, Ontario • M4K 1W4 • Playter Estates-Danforth
$
$2,199,000
- 5 bath
- 5 bed
- 2500 sqft
453 Balliol Street, Toronto, Ontario • M4S 1E2 • Mount Pleasant East





