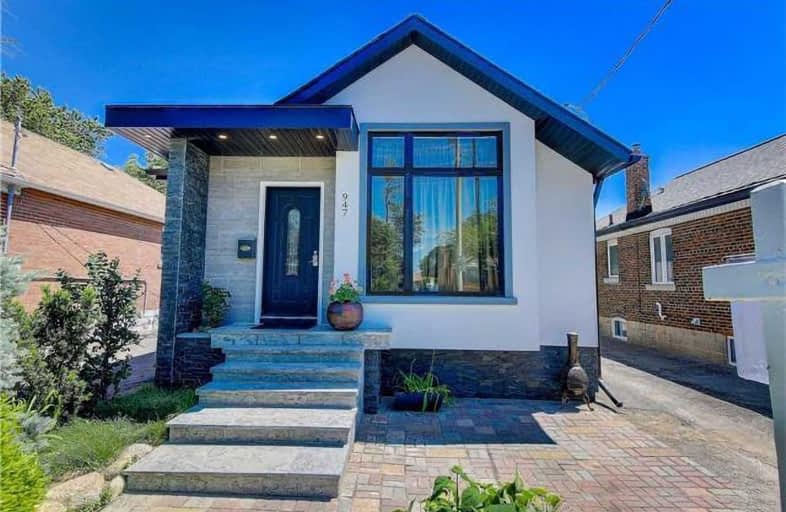
Karen Kain School of the Arts
Elementary: Public
1.35 km
St Louis Catholic School
Elementary: Catholic
1.20 km
Sunnylea Junior School
Elementary: Public
1.90 km
Holy Angels Catholic School
Elementary: Catholic
0.28 km
ÉÉC Sainte-Marguerite-d'Youville
Elementary: Catholic
1.30 km
Norseman Junior Middle School
Elementary: Public
0.86 km
Etobicoke Year Round Alternative Centre
Secondary: Public
2.97 km
Lakeshore Collegiate Institute
Secondary: Public
2.79 km
Etobicoke School of the Arts
Secondary: Public
1.09 km
Etobicoke Collegiate Institute
Secondary: Public
2.67 km
Father John Redmond Catholic Secondary School
Secondary: Catholic
3.56 km
Bishop Allen Academy Catholic Secondary School
Secondary: Catholic
1.17 km
$
$1,049,000
- 2 bath
- 2 bed
- 1100 sqft
562 Royal York Road, Toronto, Ontario • M8Y 2S6 • Stonegate-Queensway











