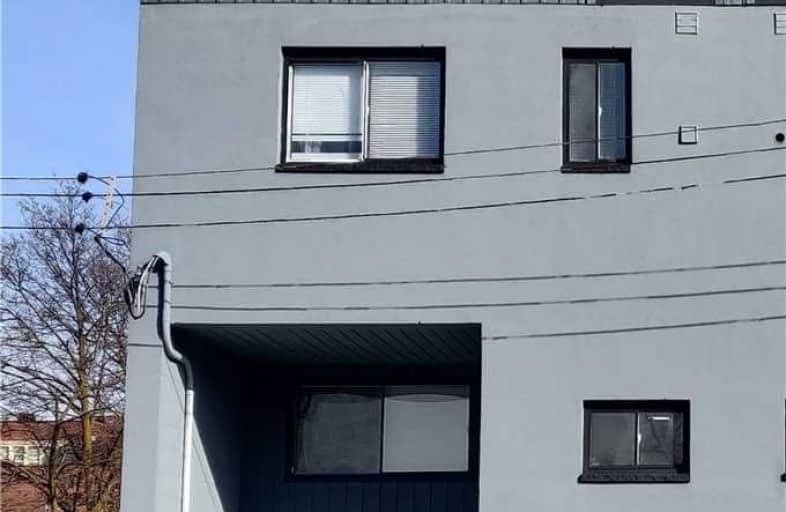
D A Morrison Middle School
Elementary: Public
0.98 km
Earl Beatty Junior and Senior Public School
Elementary: Public
0.82 km
Gledhill Junior Public School
Elementary: Public
0.16 km
St Brigid Catholic School
Elementary: Catholic
0.42 km
Secord Elementary School
Elementary: Public
0.97 km
Bowmore Road Junior and Senior Public School
Elementary: Public
1.14 km
East York Alternative Secondary School
Secondary: Public
1.47 km
Notre Dame Catholic High School
Secondary: Catholic
1.59 km
St Patrick Catholic Secondary School
Secondary: Catholic
1.65 km
Monarch Park Collegiate Institute
Secondary: Public
1.30 km
East York Collegiate Institute
Secondary: Public
1.62 km
Malvern Collegiate Institute
Secondary: Public
1.52 km





