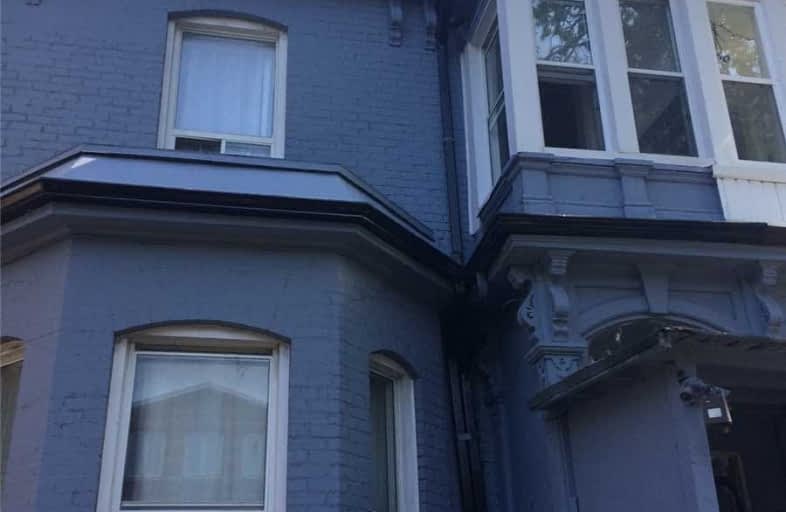
Downtown Vocal Music Academy of Toronto
Elementary: Public
0.60 km
Beverley School
Elementary: Public
0.17 km
Ogden Junior Public School
Elementary: Public
0.49 km
Lord Lansdowne Junior and Senior Public School
Elementary: Public
0.71 km
Orde Street Public School
Elementary: Public
0.56 km
Ryerson Community School Junior Senior
Elementary: Public
0.64 km
Oasis Alternative
Secondary: Public
0.97 km
Subway Academy II
Secondary: Public
0.17 km
Heydon Park Secondary School
Secondary: Public
0.14 km
Contact Alternative School
Secondary: Public
0.46 km
St Joseph's College School
Secondary: Catholic
1.25 km
Central Technical School
Secondary: Public
1.37 km



