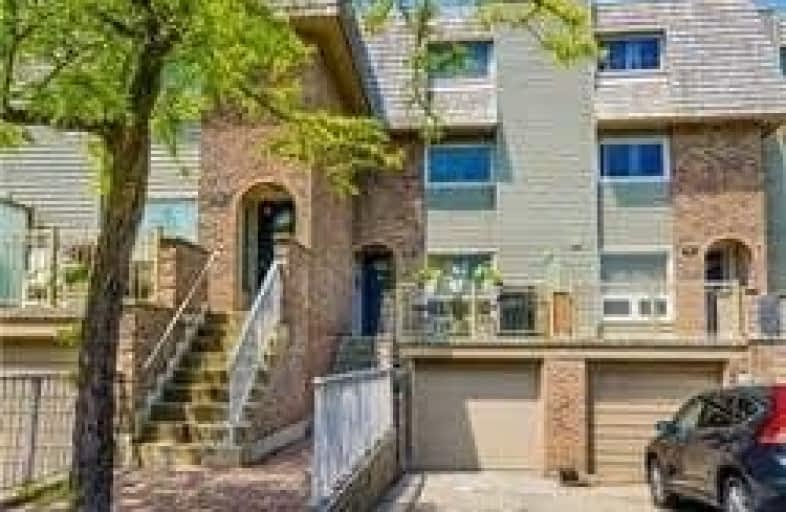
Greenland Public School
Elementary: Public
0.79 km
Norman Ingram Public School
Elementary: Public
0.55 km
Cassandra Public School
Elementary: Public
1.45 km
Three Valleys Public School
Elementary: Public
1.25 km
Don Mills Middle School
Elementary: Public
0.47 km
St Bonaventure Catholic School
Elementary: Catholic
1.30 km
École secondaire Étienne-Brûlé
Secondary: Public
2.66 km
George S Henry Academy
Secondary: Public
2.72 km
Don Mills Collegiate Institute
Secondary: Public
0.52 km
Senator O'Connor College School
Secondary: Catholic
2.41 km
Victoria Park Collegiate Institute
Secondary: Public
2.48 km
Marc Garneau Collegiate Institute
Secondary: Public
3.50 km


