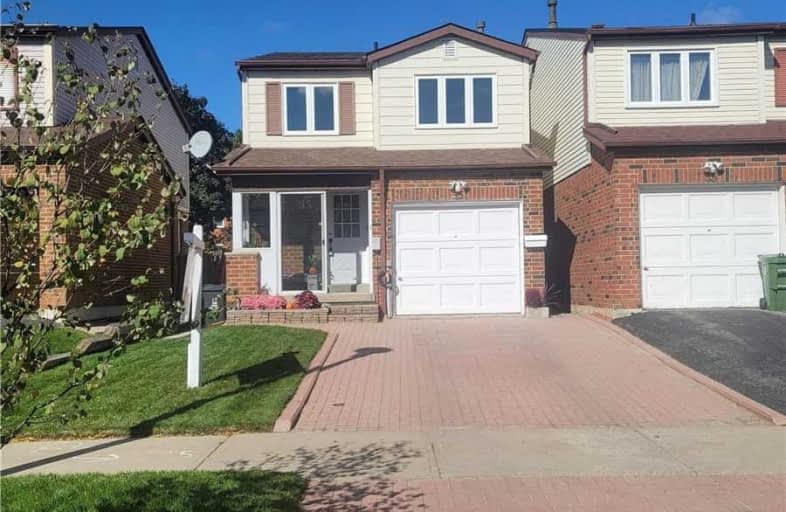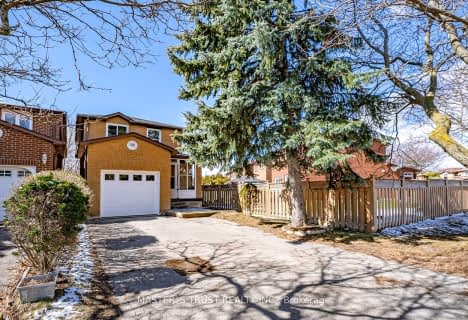
St Henry Catholic Catholic School
Elementary: Catholic
0.63 km
Sir Ernest MacMillan Senior Public School
Elementary: Public
0.45 km
Sir Samuel B Steele Junior Public School
Elementary: Public
0.32 km
David Lewis Public School
Elementary: Public
0.49 km
Terry Fox Public School
Elementary: Public
0.90 km
Beverly Glen Junior Public School
Elementary: Public
1.14 km
Pleasant View Junior High School
Secondary: Public
2.52 km
Msgr Fraser College (Midland North)
Secondary: Catholic
0.58 km
L'Amoreaux Collegiate Institute
Secondary: Public
0.81 km
Dr Norman Bethune Collegiate Institute
Secondary: Public
0.53 km
Sir John A Macdonald Collegiate Institute
Secondary: Public
2.41 km
Mary Ward Catholic Secondary School
Secondary: Catholic
1.78 km
$
$1,088,000
- 3 bath
- 3 bed
- 1100 sqft
41 Chichester Road, Markham, Ontario • L3R 7E5 • Milliken Mills East









