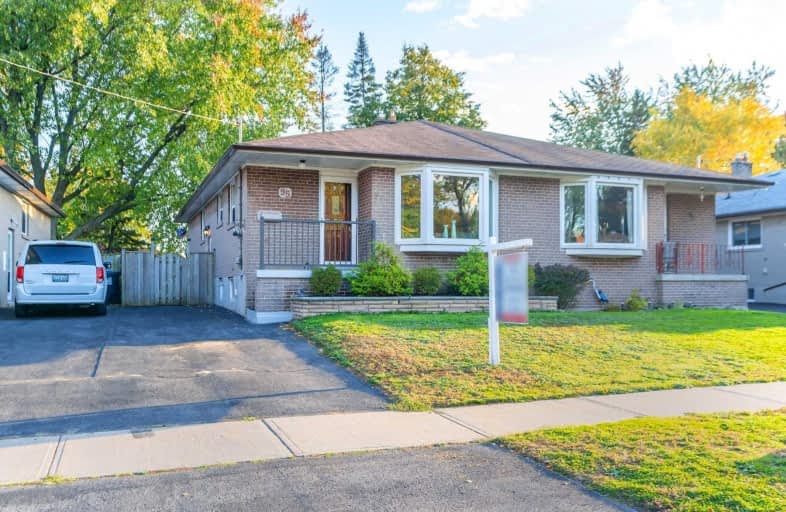
Jack Miner Senior Public School
Elementary: Public
1.16 km
Poplar Road Junior Public School
Elementary: Public
0.91 km
St Martin De Porres Catholic School
Elementary: Catholic
1.33 km
Eastview Public School
Elementary: Public
1.16 km
William G Miller Junior Public School
Elementary: Public
1.59 km
Joseph Brant Senior Public School
Elementary: Public
1.09 km
Native Learning Centre East
Secondary: Public
2.08 km
Maplewood High School
Secondary: Public
1.45 km
West Hill Collegiate Institute
Secondary: Public
2.33 km
Sir Oliver Mowat Collegiate Institute
Secondary: Public
3.71 km
St John Paul II Catholic Secondary School
Secondary: Catholic
4.08 km
Sir Wilfrid Laurier Collegiate Institute
Secondary: Public
1.97 km








