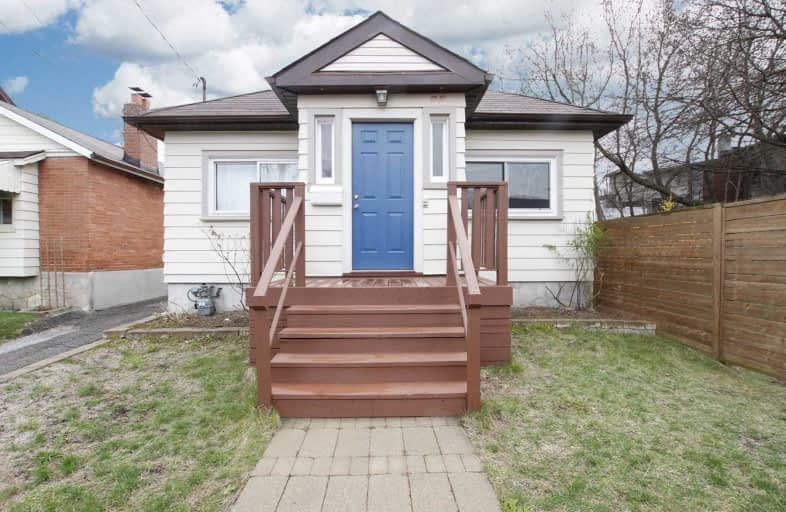
Cliffside Public School
Elementary: Public
1.67 km
Immaculate Heart of Mary Catholic School
Elementary: Catholic
0.22 km
J G Workman Public School
Elementary: Public
1.61 km
Birch Cliff Heights Public School
Elementary: Public
1.00 km
Birch Cliff Public School
Elementary: Public
0.23 km
Warden Avenue Public School
Elementary: Public
1.38 km
Notre Dame Catholic High School
Secondary: Catholic
2.75 km
Neil McNeil High School
Secondary: Catholic
2.23 km
Birchmount Park Collegiate Institute
Secondary: Public
0.61 km
Malvern Collegiate Institute
Secondary: Public
2.65 km
Blessed Cardinal Newman Catholic School
Secondary: Catholic
3.11 km
SATEC @ W A Porter Collegiate Institute
Secondary: Public
3.27 km



