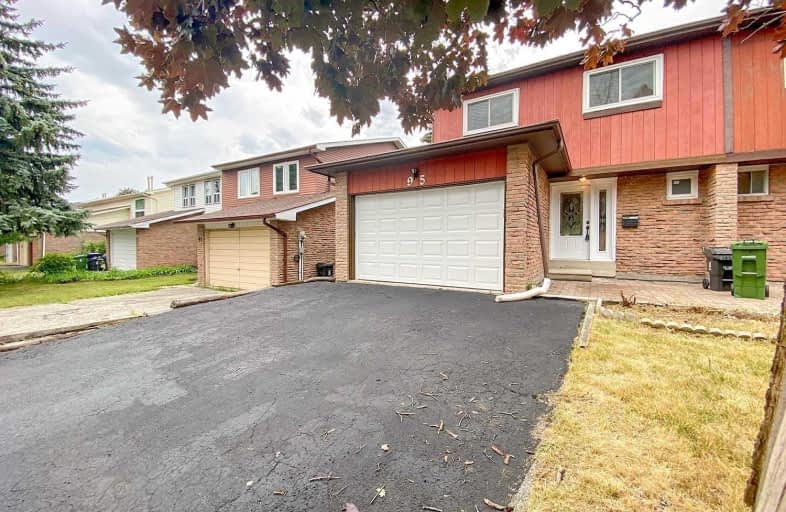
St Rene Goupil Catholic School
Elementary: Catholic
0.87 km
St Marguerite Bourgeoys Catholic Catholic School
Elementary: Catholic
0.49 km
Milliken Public School
Elementary: Public
0.63 km
Agnes Macphail Public School
Elementary: Public
0.89 km
Alexmuir Junior Public School
Elementary: Public
0.39 km
Brimwood Boulevard Junior Public School
Elementary: Public
0.79 km
Delphi Secondary Alternative School
Secondary: Public
1.42 km
Msgr Fraser-Midland
Secondary: Catholic
1.26 km
Sir William Osler High School
Secondary: Public
1.66 km
Francis Libermann Catholic High School
Secondary: Catholic
0.97 km
Mary Ward Catholic Secondary School
Secondary: Catholic
1.54 km
Albert Campbell Collegiate Institute
Secondary: Public
0.97 km


