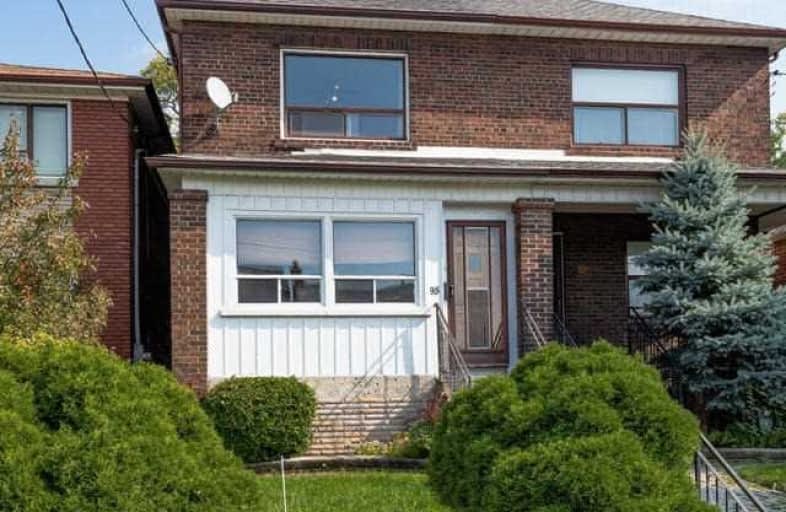
F H Miller Junior Public School
Elementary: Public
0.74 km
General Mercer Junior Public School
Elementary: Public
0.78 km
Carleton Village Junior and Senior Public School
Elementary: Public
0.79 km
Blessed Pope Paul VI Catholic School
Elementary: Catholic
0.50 km
Stella Maris Catholic School
Elementary: Catholic
0.81 km
St Nicholas of Bari Catholic School
Elementary: Catholic
0.75 km
Vaughan Road Academy
Secondary: Public
2.01 km
Oakwood Collegiate Institute
Secondary: Public
1.45 km
George Harvey Collegiate Institute
Secondary: Public
1.67 km
Bishop Marrocco/Thomas Merton Catholic Secondary School
Secondary: Catholic
2.43 km
York Memorial Collegiate Institute
Secondary: Public
2.22 km
Humberside Collegiate Institute
Secondary: Public
2.42 km
$
$879,000
- 2 bath
- 3 bed
- 1100 sqft
48 Harvie Avenue, Toronto, Ontario • M6E 4K3 • Corso Italia-Davenport
$
$899,000
- 3 bath
- 3 bed
- 1100 sqft
27 Failsworth Avenue, Toronto, Ontario • M6M 3J3 • Keelesdale-Eglinton West














