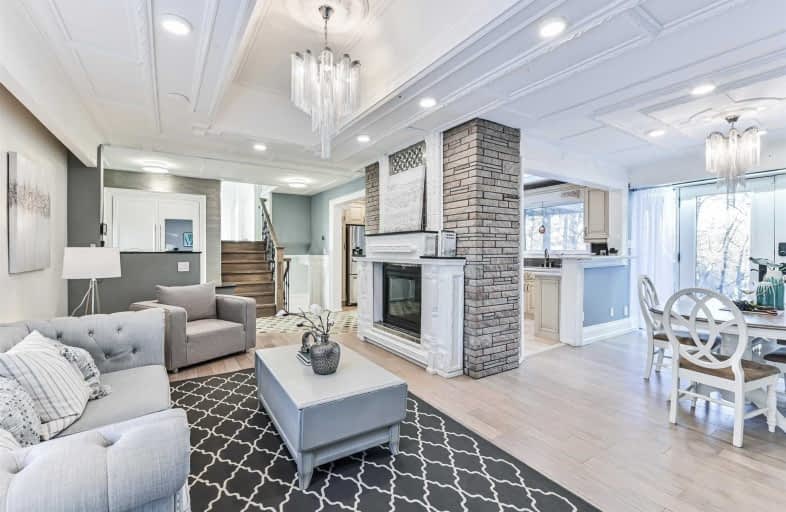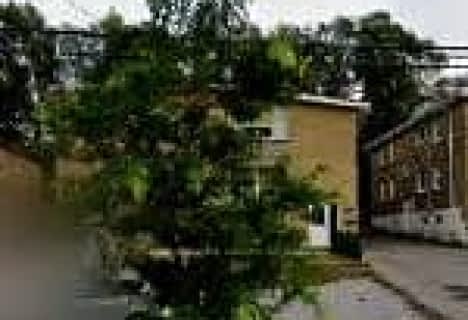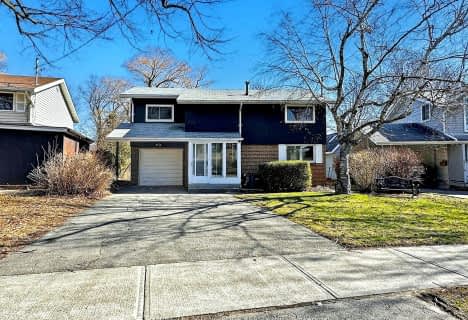
Video Tour

École élémentaire Académie Alexandre-Dumas
Elementary: Public
1.16 km
Bendale Junior Public School
Elementary: Public
1.03 km
St Rose of Lima Catholic School
Elementary: Catholic
0.35 km
Cedarbrook Public School
Elementary: Public
1.10 km
John McCrae Public School
Elementary: Public
1.11 km
Tredway Woodsworth Public School
Elementary: Public
1.29 km
ÉSC Père-Philippe-Lamarche
Secondary: Catholic
1.63 km
Alternative Scarborough Education 1
Secondary: Public
1.82 km
Bendale Business & Technical Institute
Secondary: Public
1.97 km
David and Mary Thomson Collegiate Institute
Secondary: Public
1.55 km
Jean Vanier Catholic Secondary School
Secondary: Catholic
2.37 km
Cedarbrae Collegiate Institute
Secondary: Public
1.18 km



