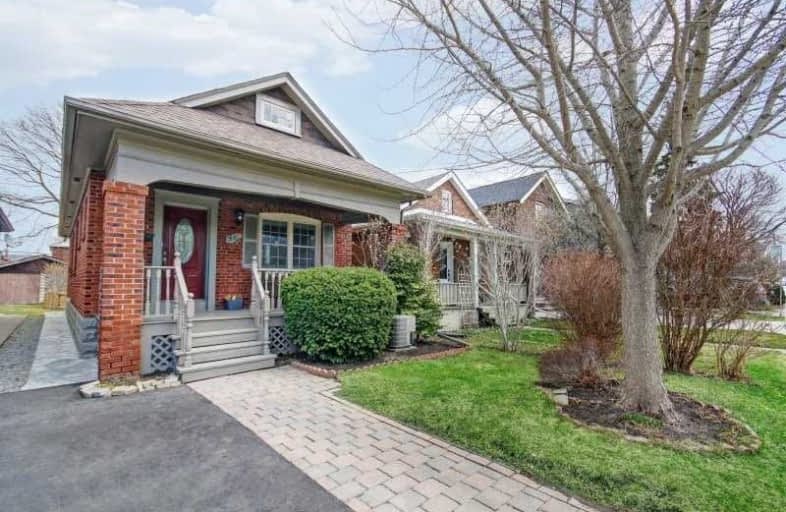
The Holy Trinity Catholic School
Elementary: Catholic
1.13 km
Seventh Street Junior School
Elementary: Public
0.06 km
St Teresa Catholic School
Elementary: Catholic
0.47 km
St Leo Catholic School
Elementary: Catholic
1.75 km
Second Street Junior Middle School
Elementary: Public
0.59 km
John English Junior Middle School
Elementary: Public
1.55 km
Etobicoke Year Round Alternative Centre
Secondary: Public
5.42 km
Lakeshore Collegiate Institute
Secondary: Public
1.30 km
Etobicoke School of the Arts
Secondary: Public
3.49 km
Etobicoke Collegiate Institute
Secondary: Public
5.83 km
Father John Redmond Catholic Secondary School
Secondary: Catholic
1.19 km
Bishop Allen Academy Catholic Secondary School
Secondary: Catholic
3.84 km








