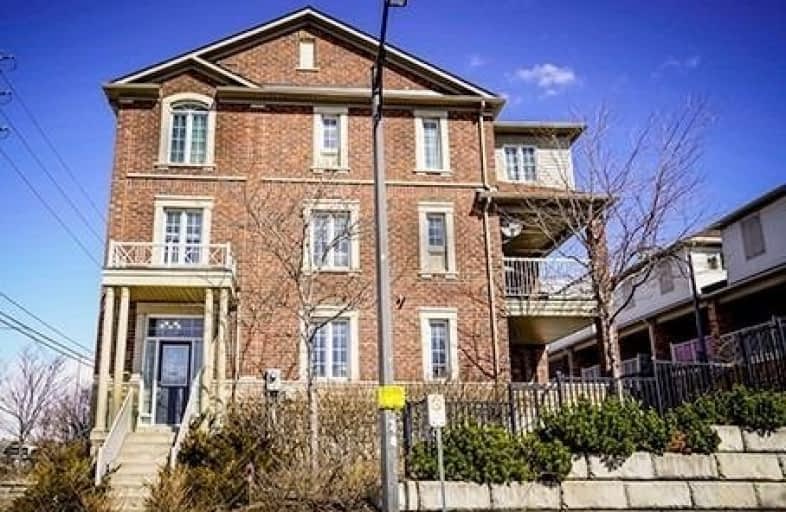
Chalkfarm Public School
Elementary: Public
0.71 km
Pelmo Park Public School
Elementary: Public
1.55 km
Stanley Public School
Elementary: Public
1.83 km
St Simon Catholic School
Elementary: Catholic
1.23 km
St. Andre Catholic School
Elementary: Catholic
0.50 km
St Jane Frances Catholic School
Elementary: Catholic
1.99 km
Emery EdVance Secondary School
Secondary: Public
2.87 km
Emery Collegiate Institute
Secondary: Public
2.85 km
Weston Collegiate Institute
Secondary: Public
2.66 km
Chaminade College School
Secondary: Catholic
2.81 km
Westview Centennial Secondary School
Secondary: Public
2.98 km
St. Basil-the-Great College School
Secondary: Catholic
0.82 km


