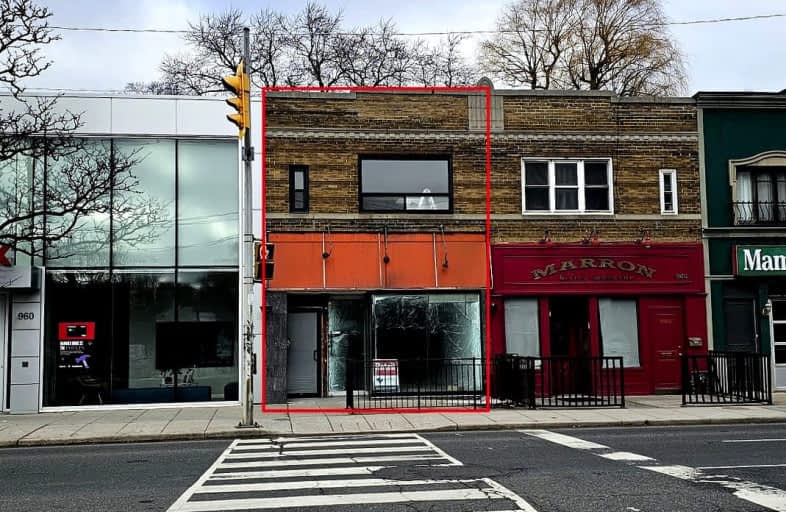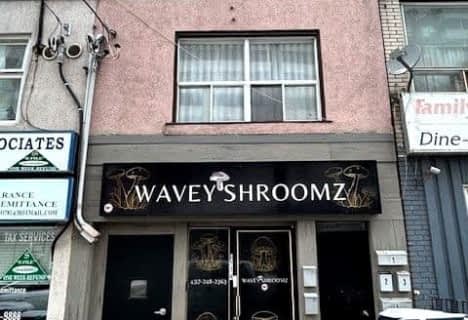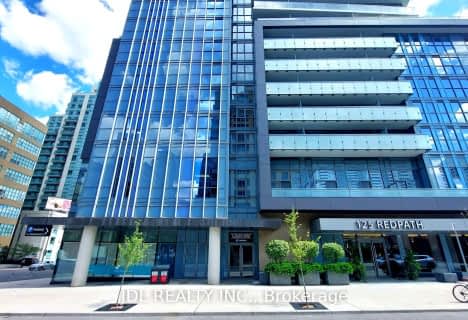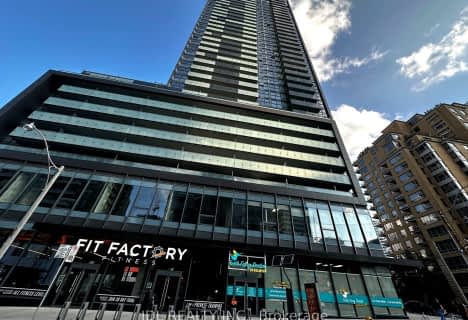
North Preparatory Junior Public School
Elementary: PublicJ R Wilcox Community School
Elementary: PublicCedarvale Community School
Elementary: PublicGlen Park Public School
Elementary: PublicHumewood Community School
Elementary: PublicWest Preparatory Junior Public School
Elementary: PublicVaughan Road Academy
Secondary: PublicOakwood Collegiate Institute
Secondary: PublicJohn Polanyi Collegiate Institute
Secondary: PublicForest Hill Collegiate Institute
Secondary: PublicMarshall McLuhan Catholic Secondary School
Secondary: CatholicLawrence Park Collegiate Institute
Secondary: Public- 0 bath
- 0 bed
1774 Eglinton Avenue West, Toronto, Ontario • M6E 2H6 • Briar Hill-Belgravia
- 0 bath
- 0 bed
210-165 Eglinton Avenue East, Toronto, Ontario • M4P 1J4 • Mount Pleasant West
- 0 bath
- 0 bed
210-165 Eglinton Avenue East, Toronto, Ontario • M4P 1J4 • Mount Pleasant West
- 0 bath
- 0 bed
1752 St Clair Avenue West, Toronto, Ontario • M6N 1J3 • Weston-Pellam Park














