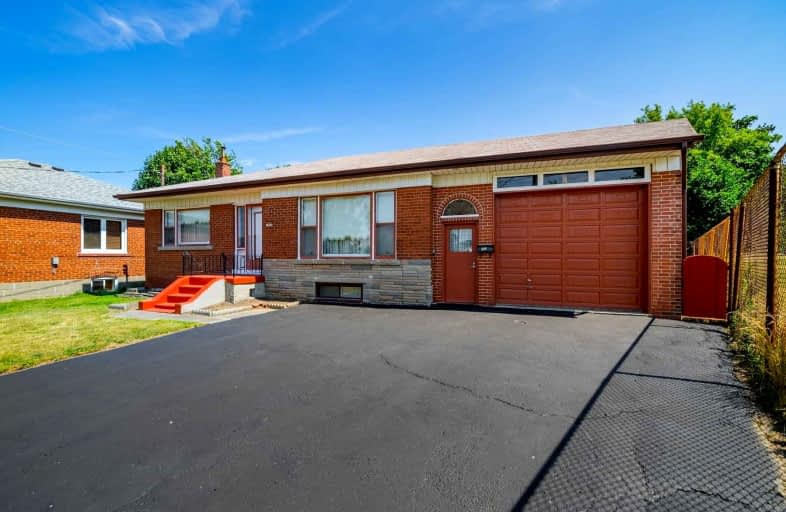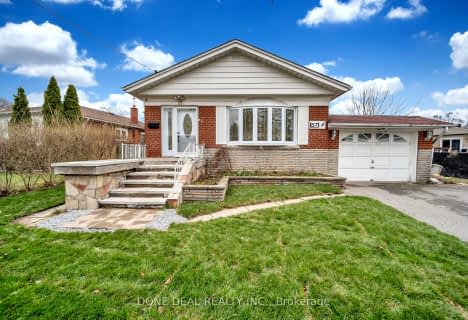
Norman Cook Junior Public School
Elementary: Public
1.38 km
Robert Service Senior Public School
Elementary: Public
0.15 km
Anson Park Public School
Elementary: Public
0.91 km
Glen Ravine Junior Public School
Elementary: Public
0.92 km
Walter Perry Junior Public School
Elementary: Public
0.36 km
Corvette Junior Public School
Elementary: Public
1.01 km
Caring and Safe Schools LC3
Secondary: Public
0.48 km
ÉSC Père-Philippe-Lamarche
Secondary: Catholic
1.28 km
South East Year Round Alternative Centre
Secondary: Public
0.44 km
Scarborough Centre for Alternative Studi
Secondary: Public
0.53 km
Jean Vanier Catholic Secondary School
Secondary: Catholic
1.09 km
R H King Academy
Secondary: Public
1.37 km
$
$1,099,000
- 3 bath
- 3 bed
43 North Bonnington Avenue, Toronto, Ontario • M1K 1X3 • Clairlea-Birchmount
$
$1,049,000
- 3 bath
- 3 bed
43 North Bonnington Avenue, Toronto, Ontario • M1K 1X3 • Clairlea-Birchmount














